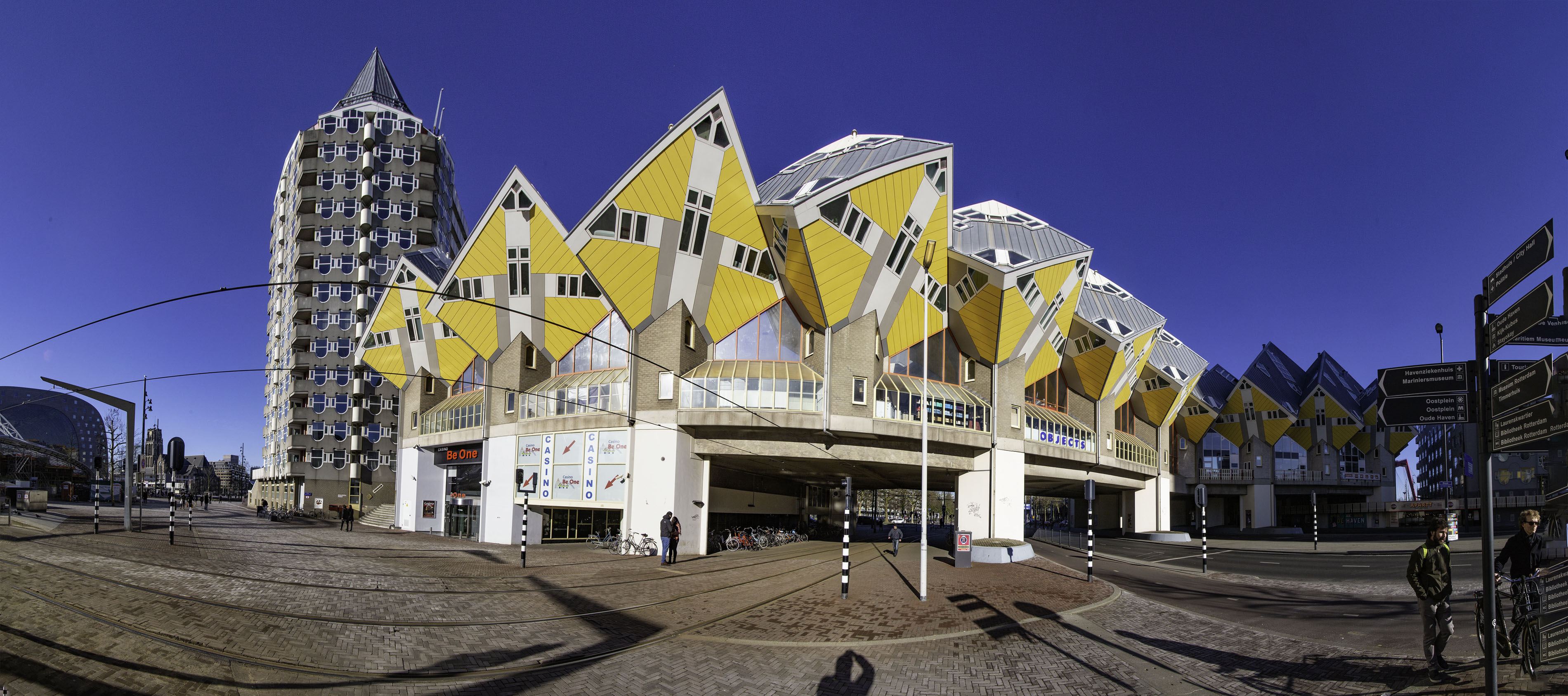
From Fantasy to Reality — 35 Extraordinary Houses People Live In
There's no limit to human creativity and imagination – as long as it doesn't defy the laws of physics – and these houses are proof that you can turn your dream home into a reality. Some people would love to live in one of these spaces while others prefer regular homes, but anyone would agree that the fact that these exist is pretty amazing.
The Fallingwater House — Pennsylvania, USA
This beautiful home was created by Frank Lloyd Wright, the renowned American architect, in 1935 and constructed over the waterfall on Bear Run in Stewart Township, Fayette County, Pennsylvania. It belonged to Liliane and Edgar J. Kaufman, owner of a big department store, who only used it on the weekends.
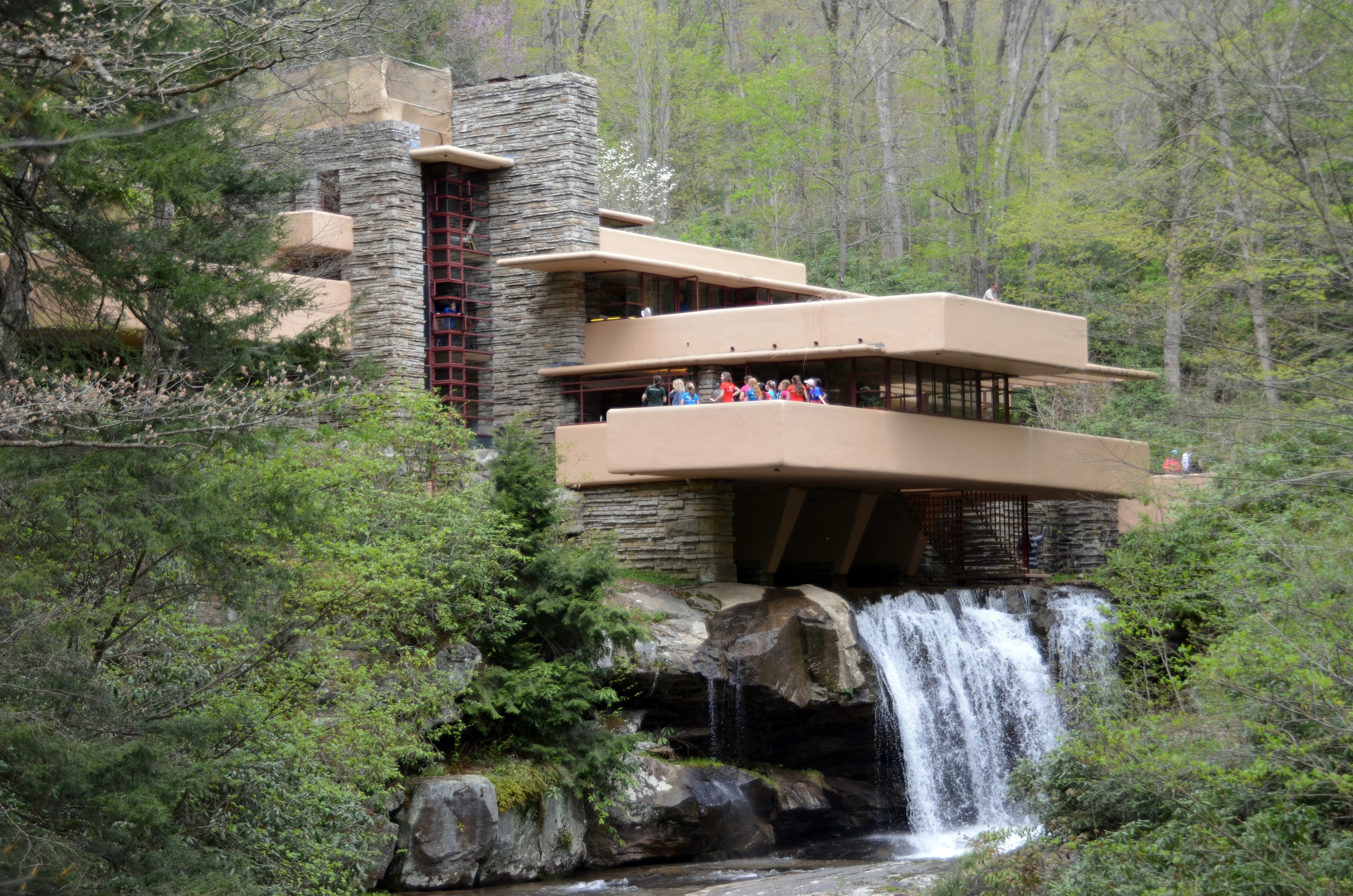
The Fallingwater House — Pennsylvania, USA | Source: Getty Images
At the time, it was considered Wright's best work, and years later, it's still featured as one of many places to see at least once. In 1976, it was declared a National Historic Landmark, and in 1991, the American Institute of Architects called it the "best all-time work of American architecture."
The Heliodome — Cosswiller, France
This house in the French countryside is shaped like a sundial and is architecturally astounding. But it's more of a small cabin surrounded by nature. Owner and designer Eric Wasser wanted a cottage-style home but ultimately picked the futuristic aesthetic, which is pretty to take advantage of the sun.
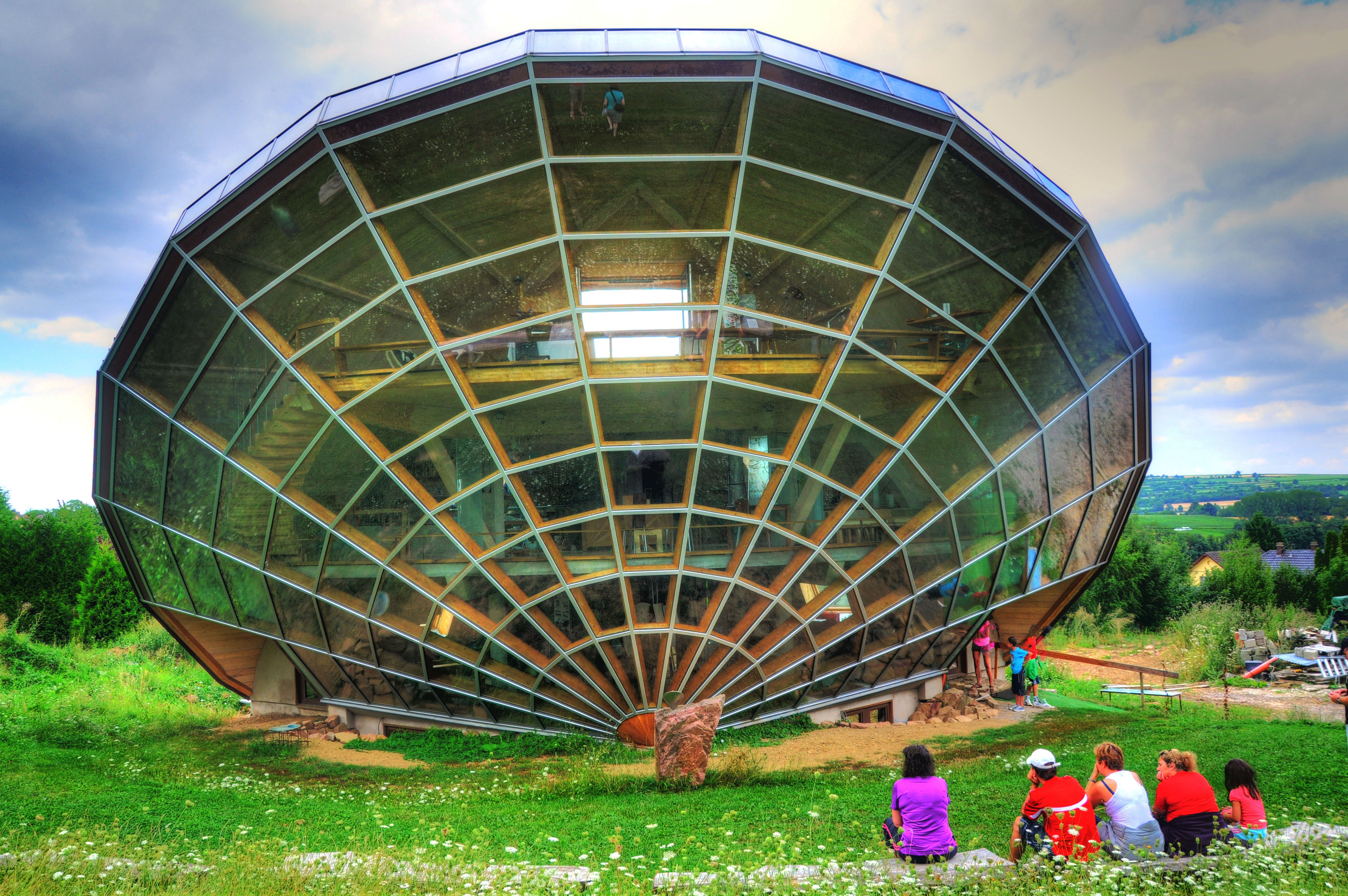
The Heliodome — Cosswiller, France | Source: Getty Images
Wasser was a cabinet maker, and while the exterior has a modern appearance, the interior is more his style with tons of wooden pieces. Interestingly, many people in the area complained about the finished product because it stands out over other cottage-style houses that are much more akin to French countryside tastes.
Cube Houses — Rotterdam, Netherlands
These houses were designed by Piet Blom and are inclined at a 45-degree angle. It's known as a typical tourist area in Rotterdam, but visitors can learn more about it at the Show Cube Museum or spend a night in one of the homes.

Cube Houses — Rotterdam, Netherlands | Source: Getty Images
An exciting aspect about this set of houses is that they form a pedestrian bridge over one of the city's most crowded streets, which is perfect considering how many people it attracts.
The Winchester Mystery House — California, USA
This mysterious estate has been the subject of several documentaries, and no one can explain why some rooms and staircases lead to nowhere. Most believe it was created that way on purpose by Sarah Winchester, the famed widow of William Wirt Winchester. It's now considered a landmark in San José, California.
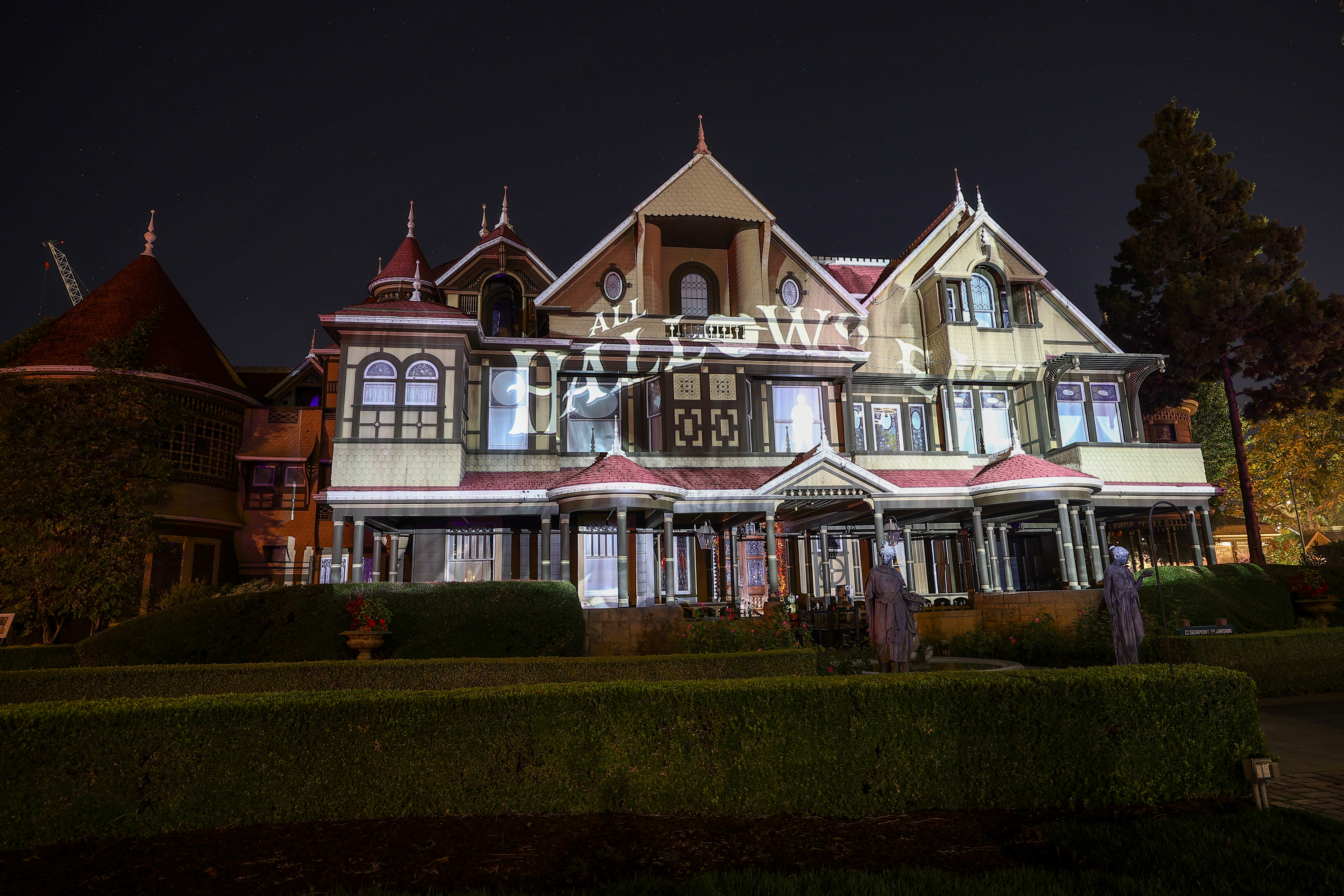
The Winchester Mystery House — California, USA | Source: Getty Images
It's also one of the most famous "haunted houses" in America because Sarah's husband and daughter both died tragically when they lived in Connecticut, so she bought and renovated the farmhouse for many years. It was still unfinished when she died in 1922.
The Hobbit House — Wales, UK
This house is called the Rabbits View and is part of a series of hotels in the heart of Mid Wales, near Elan Valley. It's inspired by the Hobbit houses in "Lord of the Rings" but modernized to be eco-conscious and sustainable.
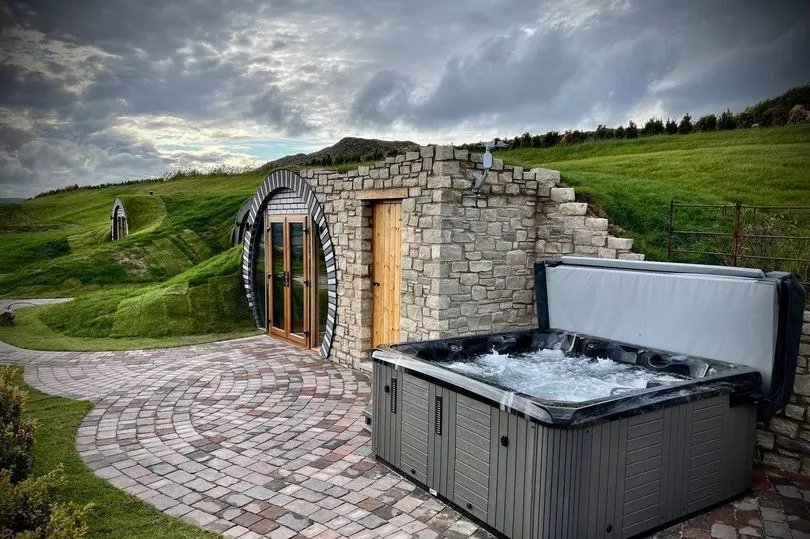
The Hobbit House — Wales, UK | Source: Holidays Wales
Despite how tiny it seems, this option has three bedrooms, so a family of six could sleep comfortably. Some other options in the hotel complex are more earthy-style, but Rabbits View will still make you feel like a Hobbit in the Shire.
House on the Rock — Wisconsin, USA
This complex is a popular tourist attraction in Wisconsin which opened in 1960. Alex Jordan Jr. designed the rooms, streets, shops, gardens, etc., to confuse people. It features an Infinity Room that can be seen almost a mile away from the building.
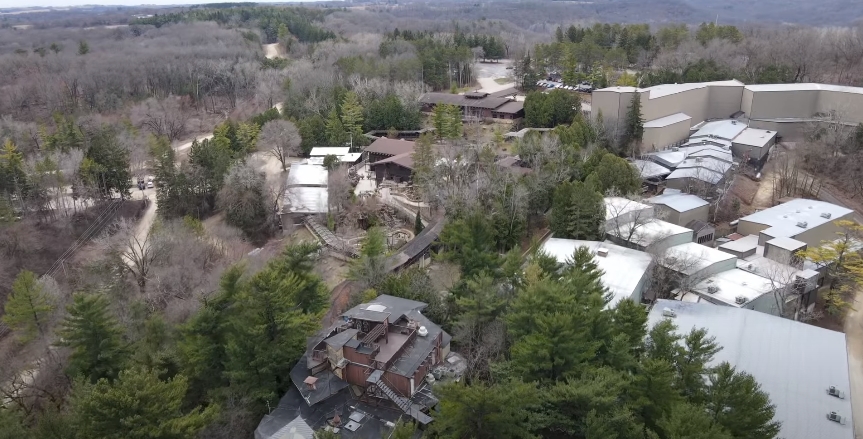
House on the Rock — Wisconsin, USA | Source: youtube/Livin' It
There's also a resort, golf course, and all kinds of perks any visitor would enjoy while strolling through the confusing rooms in three separate tours.
Nautilus House — Mexico City, Mexico
This magical house that looks more like a creation in a sci-fi movie was made by Mexican architect Javier Senosiain, based on the designs by Gaudi and Frank Lloyd Wright. The shell shape idea developed after the artist studied Nature's principles.
Senosiain said they "found the shape instead of giving it shape," as if it comes organically from the ground. The spiral was mathematical because it developed like a logarithm to set its dimensions correctly.
The Flintstones House — California, USA
This single-story house resembles Fred Flinstones' home from the famous Hanna-Barbera cartoon and is close to the Doran Memorial Bridge. It only has one story and looks like the perfect place for kids to live.
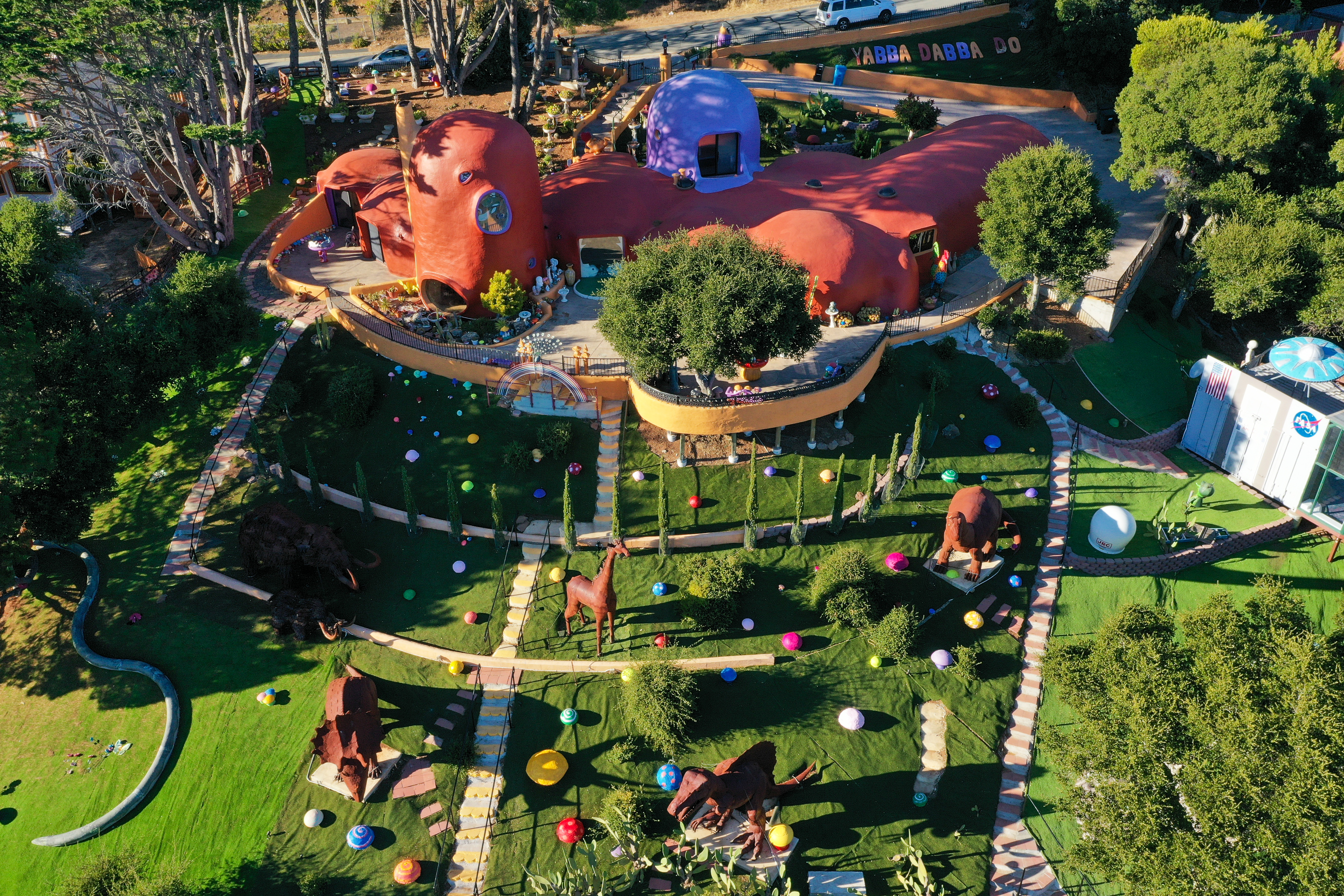
The Flintstones House — California, USA | Source: Getty Images
It was designed by William Nicholson and constructed in 1976 among a set of projects experimenting with new building ways and materials. They sprayed shotcrete on steel rebar and added wire mesh frames on aeronautical balloons.
Forest Spiral (Hundertwasser Building) — Darmstadt, Germany
Also known as The Waldspirale, this building was erected in the 1990s and designed by Austrian artist Friedensreich Hundertwasser. Architect Heinz M. Springman adapted so the Bauverein Darmstadt Company could make.
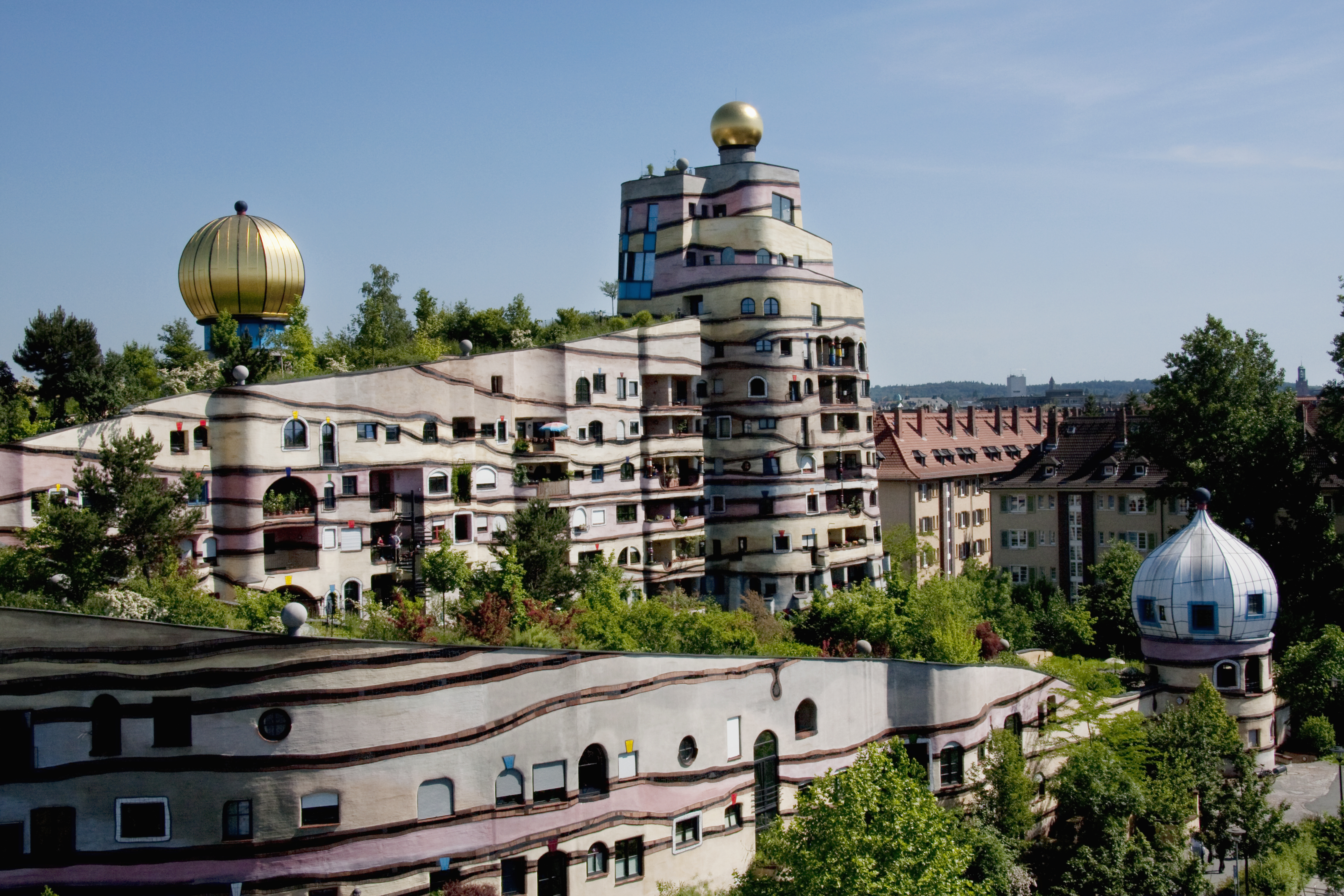
Forest Spiral (Hundertwasser Building) — Darmstadt, Germany | Source: Getty Images
It's hard to believe people live there, but it has 105 apartments and a parking lot. In the 90s, restaurants and other shops were on the top floor, but those were closed to keep the residents' privacy. Still, the unique facade makes it one of the most interesting architectural projects in the city.
The Dancing House — Prague, Czech Republic
As the name suggests, this building took inspiration from real dancers – specifically Fred Astaire and Ginger Rogers – to make it look like the structures are in the midst of a dance. Croatian-Czech architect Vlado Milunić designed it with the help of Canadian architect Frank Gehry.
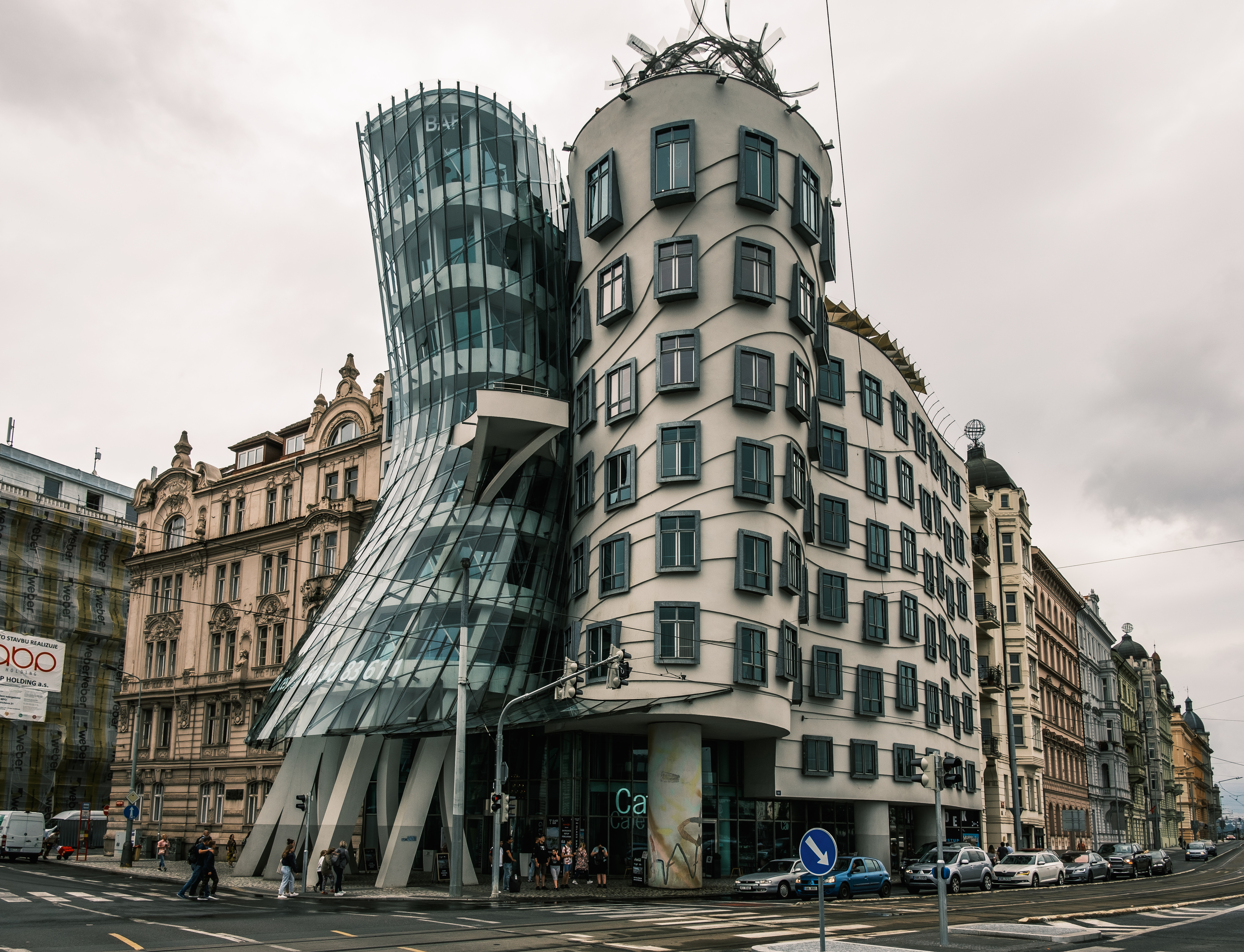
The Dancing House — Prague, Czech Republic | Source: Getty Images
Initially designed in 1992, it was finished in 1996. Gehry originally called it Ginger and Fred, but that nickname is only used for the seventh floor of the Dancing House Hotel. Additionally, he worried about importing American Hollywood culture to Prague.
Villa Vals — Vals, Switzerland
Many people dream of visiting the mountains and hills of Switzerland, but someone decided to create a home that blends into its surroundings. Villa Vals is a fantastic design with all the modernity of new architectural trends and Swiss construction.
Bjarne Mastenbroek and Christian Müller designed the home integrated perfectly into nature without any disturbance. Therefore, people can only enter the home through an underground tunnel. But can you imagine the view through those windows every morning?
Mushroom House — Cincinnati, Ohio, USA
A house that looks like Hagrid's Hut from "Harry Potter," but it's more like a mushroom built into the Hyde Park neighborhood of Cincinnati. It's also called TreeHouse and was made by Terry Brown. The construction began in 1992 and was finalized in 2006, and it became Brown's work studio.
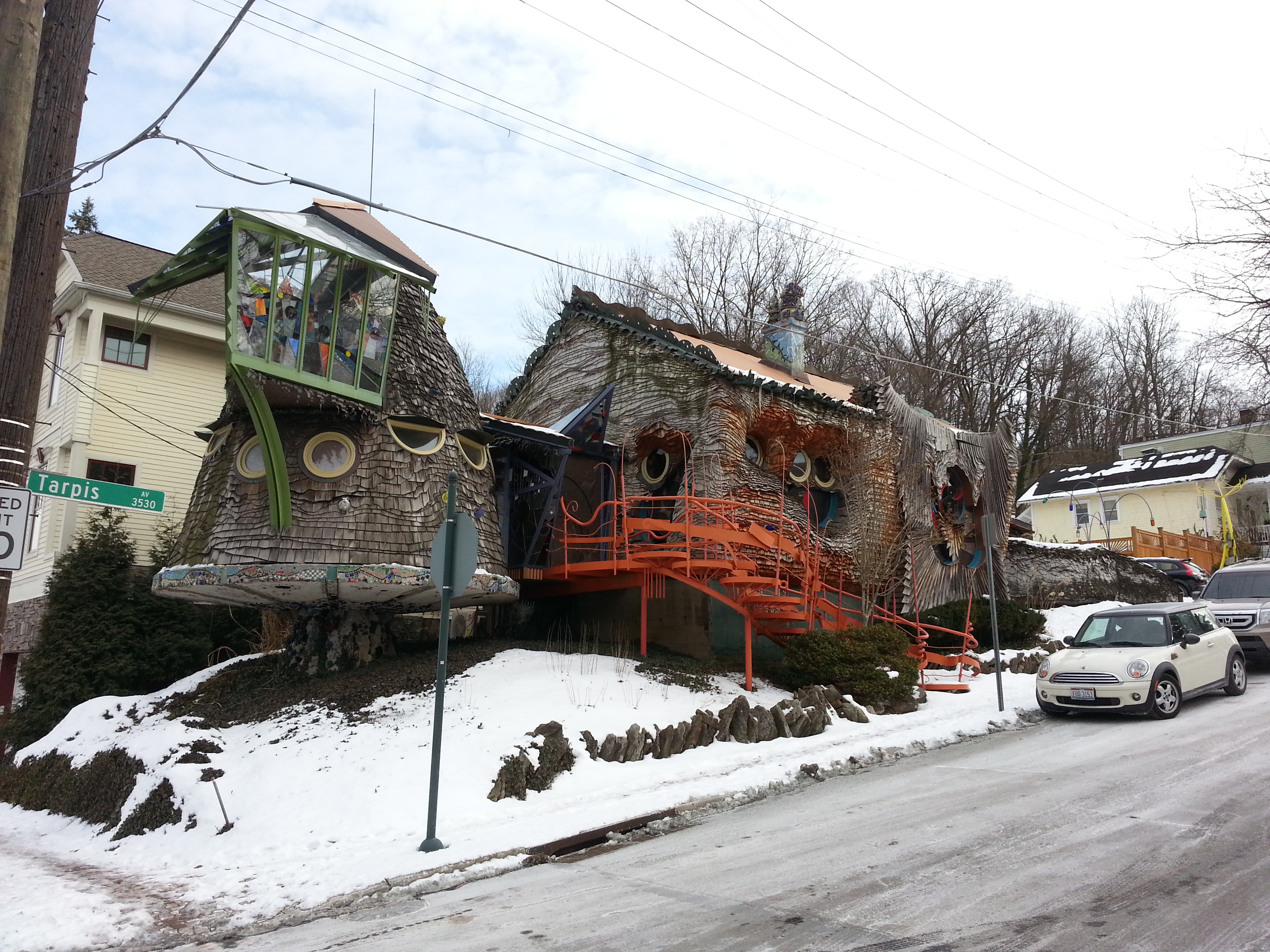
Mushroom House — Cincinnati, Ohio, USA | Source: Wikipedia
There's only one bedroom, but people adore the copper ceilings and the spiral staircase leading to the entrance. Thanks to the swirling cedar and the warped shingles, the exterior looks like a mushroom.
The Transparent House — Tokyo, Japan
Do you know what they say about glass houses? But would you live in a home that was completely visible on the outside? This design by Sou Fujimoto Architects hopes people will want to be more open about their time at home.
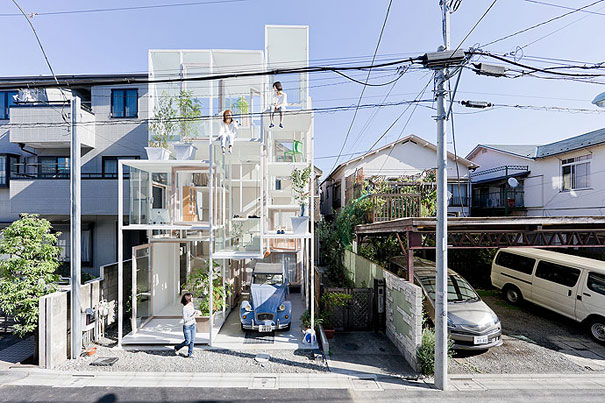
The Transparent House — Tokyo, Japan | Source: Sou Fujimoto Architects
It's located in Tokyo and has 914 square feet of space. The original idea was to create a place resembling how humans lived in trees, which was a more open experience. Although modern, it's hard to say if many people would like to live there.
Casa do Penedo — Guimarães, Portugal
While there's already a Flintstones-looking home on this list, this is the more realistic version of that idea. Casa do Penedo was built with two giant rocks that comprise the foundation, walls, and roof.
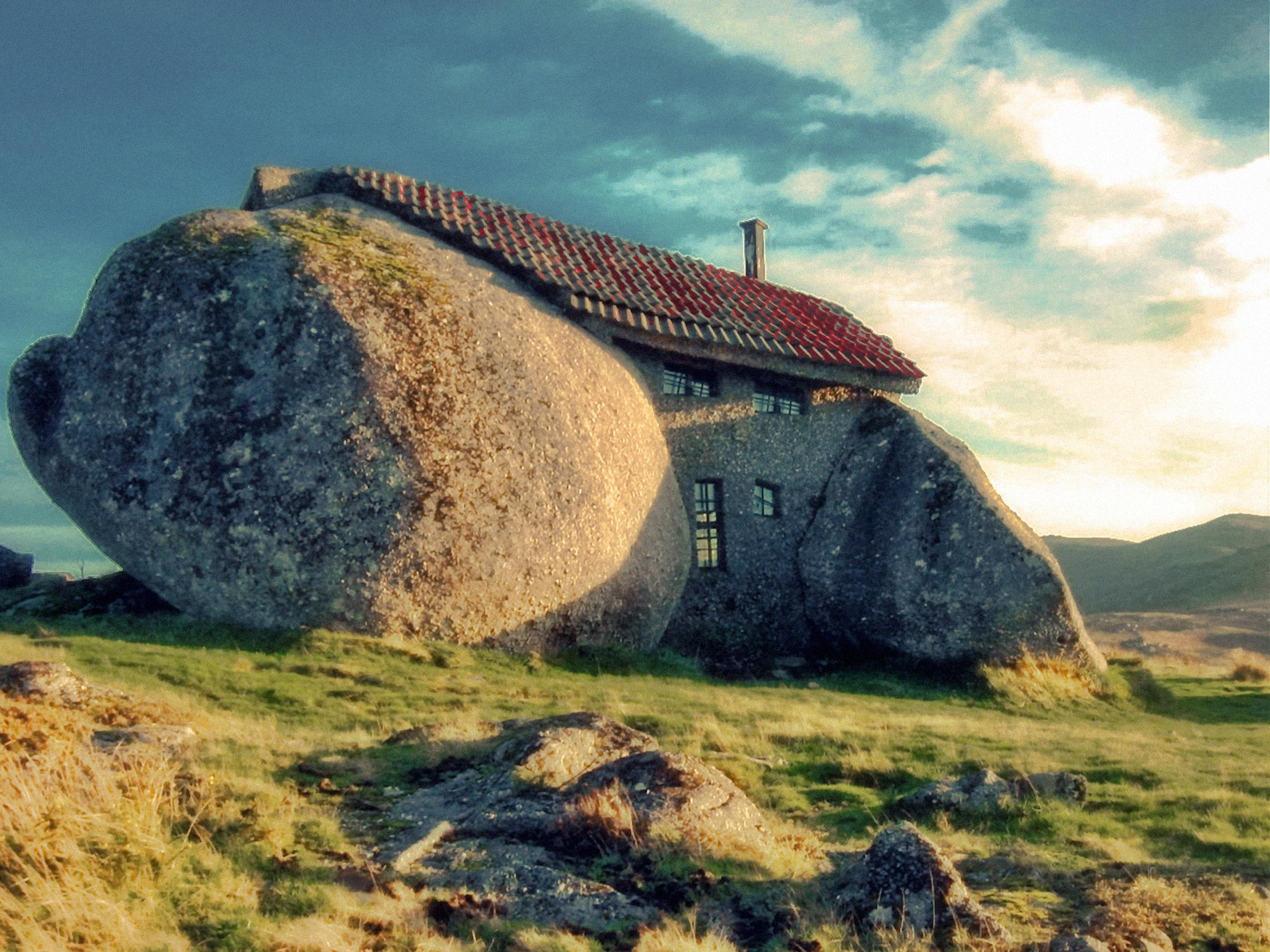
Casa do Penedo — Guimarães, Portugal | Source: Wikipedia
After two years of work, it was finished in 1974, and the owners intended it a holiday residence. However, it's now a museum with items that tell the house's history. Interestingly, the house has a wind farm nearby but no electricity.
The Keret House — Warsaw, Poland
Living in a small house or apartment is not new to many people in cities, but nothing compares to the world's narrowest house in Poland that sits on a plot with an area of 92 cm x 152 cm. Architect Jakub Szczesny showed his idea for this house in 2009 at the WolaArt Festival.
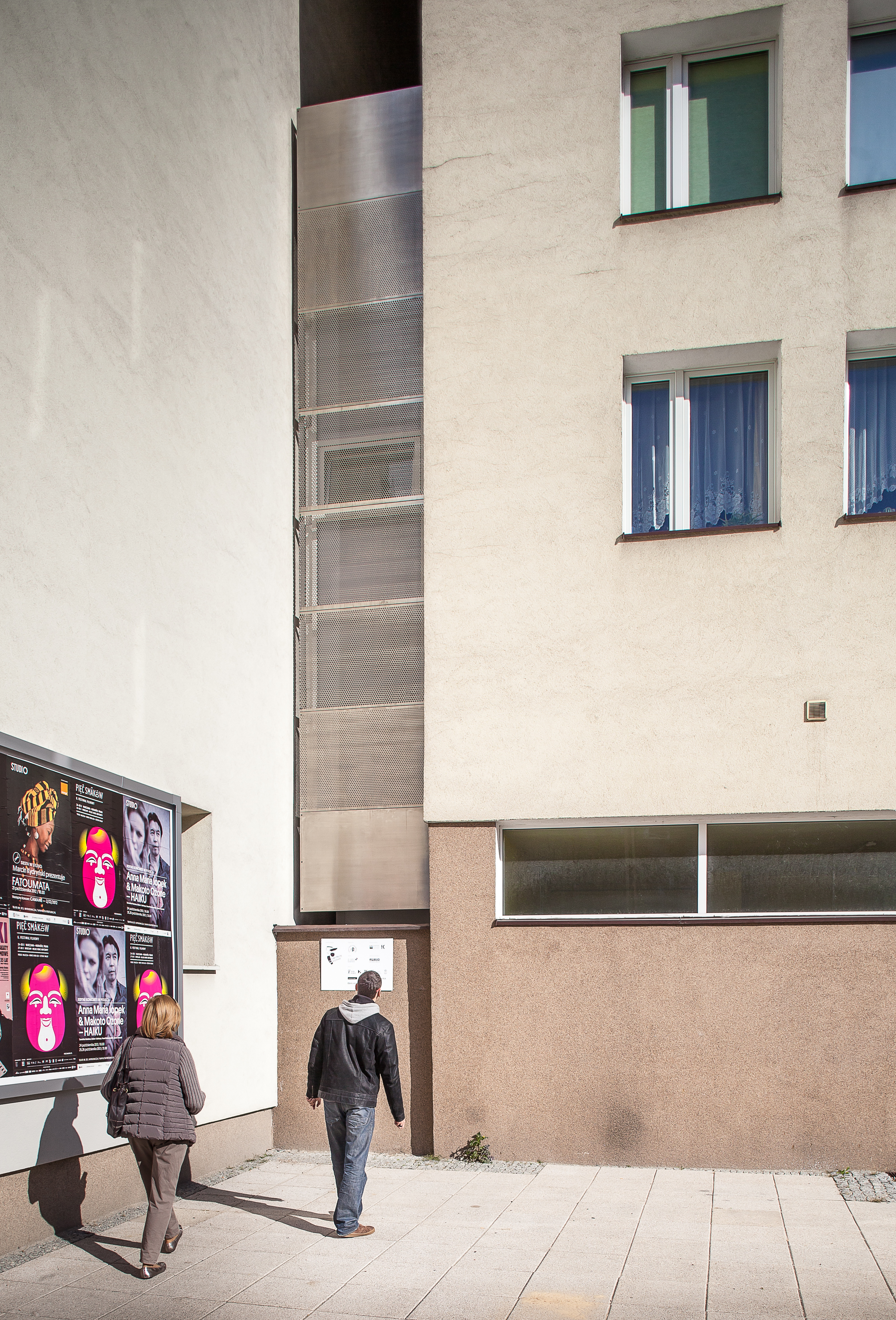
The Keret House — Warsaw, Poland | Source: Getty Images
It was constructed three years later, attracting tourists in Warsaw. Furthermore, it features art installations about the city, but its purpose was to serve traveling writers like Etgar Keret.
The Hole House — Texas, USA
Architecture is another art form, but some people take it even further. This home was an art installation called the "Inversion Project," created by Dan Havel and Dean Ruck.
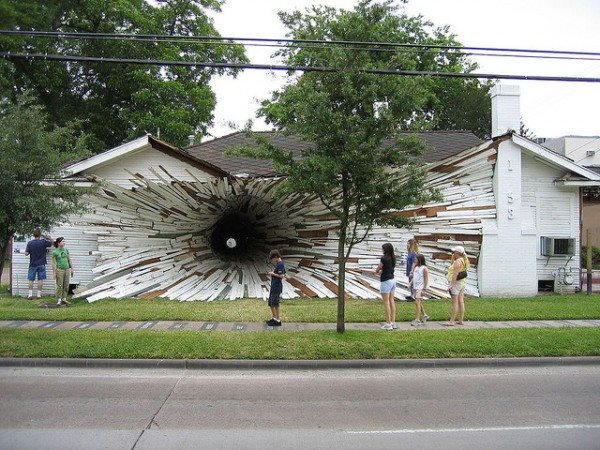
The Hole House — Texas, USA | Source: youtube.com/List 25
The sculptors took two houses about to be demolished in 2005, creating this fantastic illusion of something crashing into a home, creating that tunnel. Sadly, the artwork was removed a few months later.
The Slide House — Tokyo, Japan
While it may not look that attractive on the outside for the average person, the inside is a kid's dream because all floors are connected by slides instead of stairs—well, it has stairs for convenience, but everyone at home can decide what method to use.
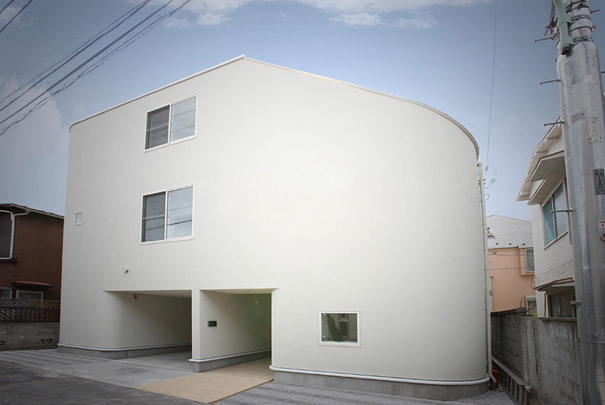
The Slide House — Tokyo, Japan | Source: Japanese Studio LEVEL Architects
Japanese studio Level Architects designed it. Another cool feature is the terrace, which can be turned into a ball pen for kids, so this home was definitely created with families in mind.
Crazy House — Dalat, Vietnam
There's something exciting about seeing homes that look different from the ones everyone is used to, with four walls and a steady roof. The Crazy House in Vietnam more than earned its name, but it's also called the Hang Nga Guesthouse.
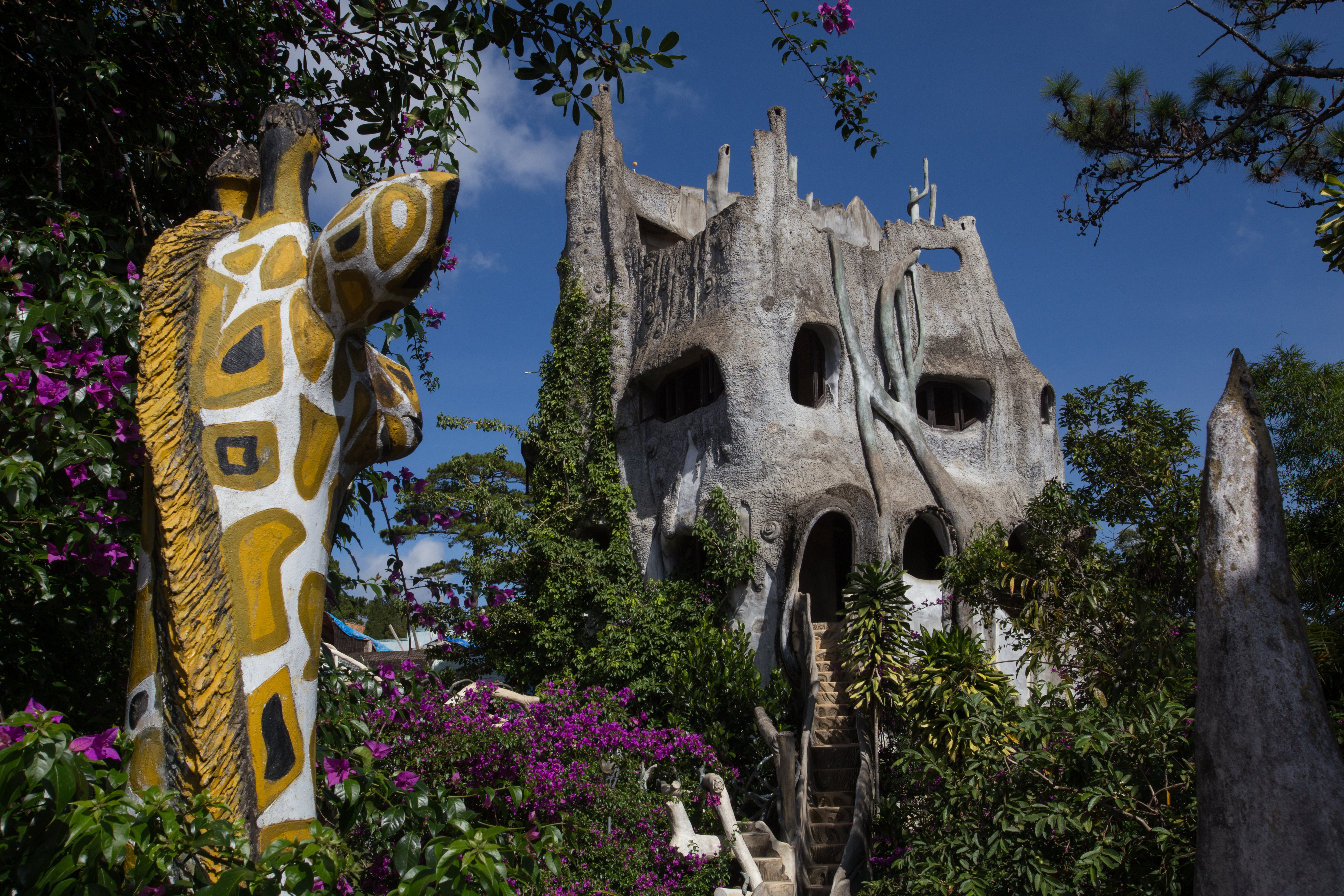
Crazy House — Dalat, Vietnam | Source: Getty Images
Located in Dalat, a mountain resort town in the southern part of the country, this home looks even more bizarre with several French colonial villas surrounding it. Artist Dang Viet Nga says it was her way of expressing her imagination.
The Spaceship House — Chattanooga, USA
Nothing says sci-fi home like an actual Flying Saucer House, shaped like the UFOs appearing in most movies. It was built by Curtis King in 1972 when the idea of meeting aliens and traveling the universe was cemented into pop culture by "Star Trek."
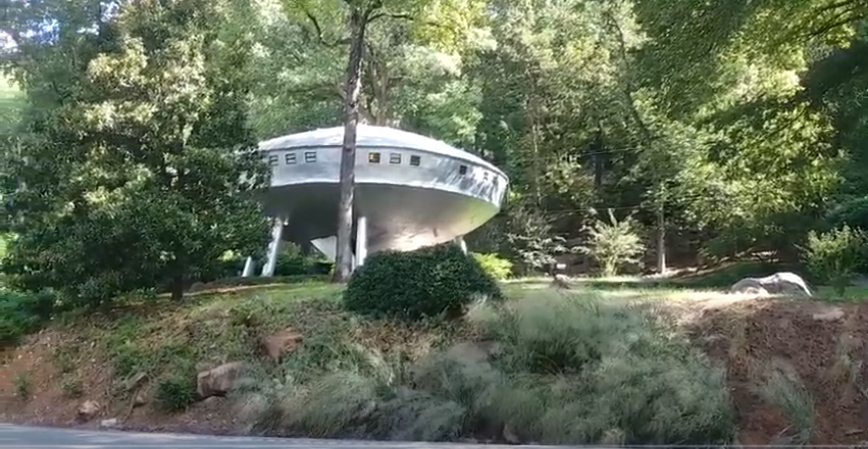
The Spaceship House — Chattanooga, USA | Source: youtube.com/Rob's Randomness
It has three bedrooms and two bathrooms, plus everything else a home could have, and furniture that compliments its circular shape. There's even a retractable staircase to enter, but it's been broken for a while.
The Steel House — Texas, USA
Robert Bruno's Steel House is similar to the Flying Saucer House. Interestingly, the house, which Bruno started building at the age of 29, was initially supposed to be a sculpture.
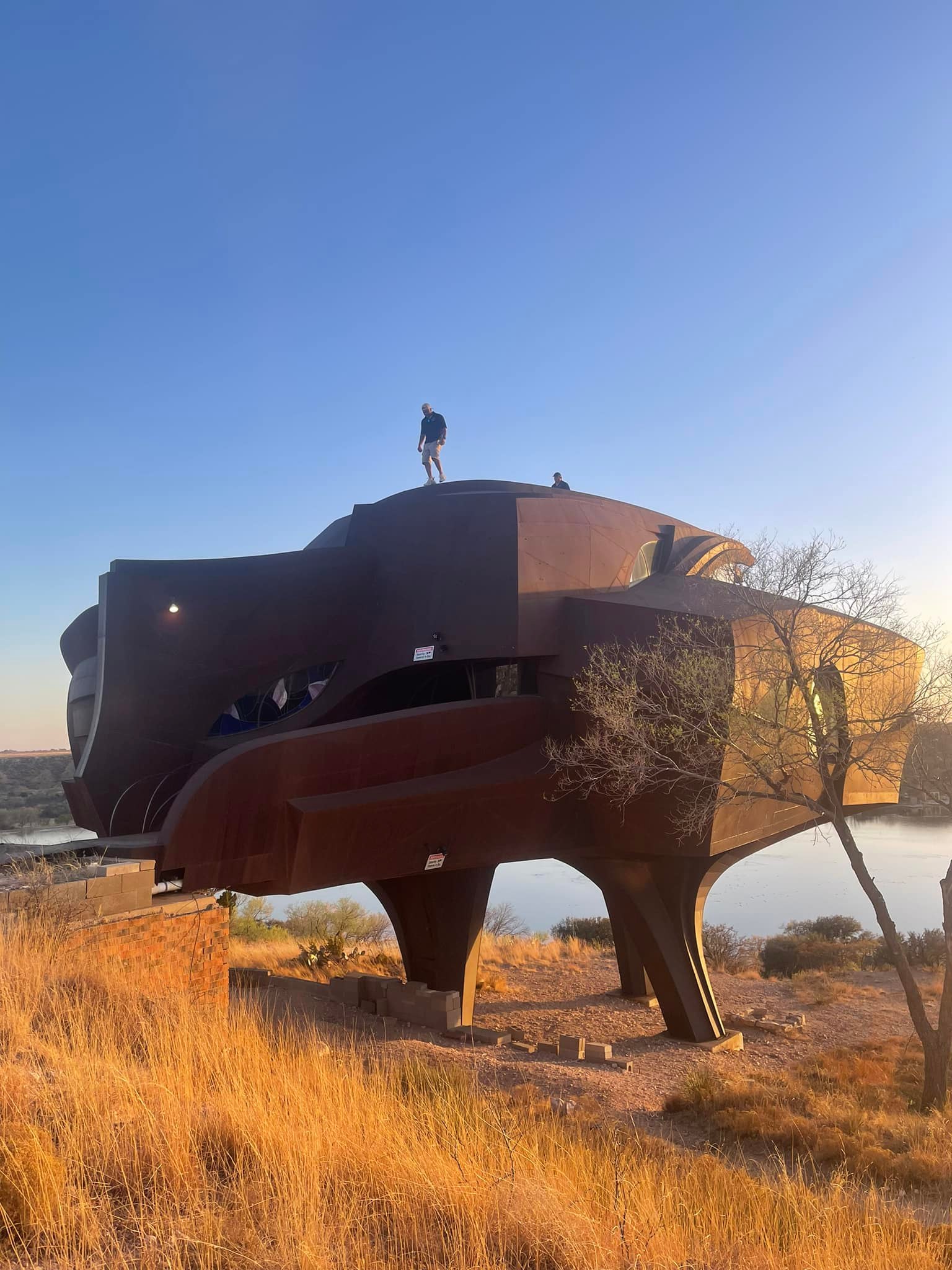
The Steel House — Texas, USA | Source: facebook.com/The Robert Bruno Steel House VRBO
Around 30 years later, it became a house, although it's not as big as others on this list, weighing almost 110 tons. Bruno never talked about his influences. His love of steel was his driving force, and everyone imagines something different when they see it.
The Toilet House — Suwon, South Korea
This toilet-shaped home is located just over 20 miles from Seoul, and it was created by Sim Jae Deok, whose nickname is Mr. Toilet. The property itself is called Haewoojae, which means "a place of sanctuary where one can solve one's worries."
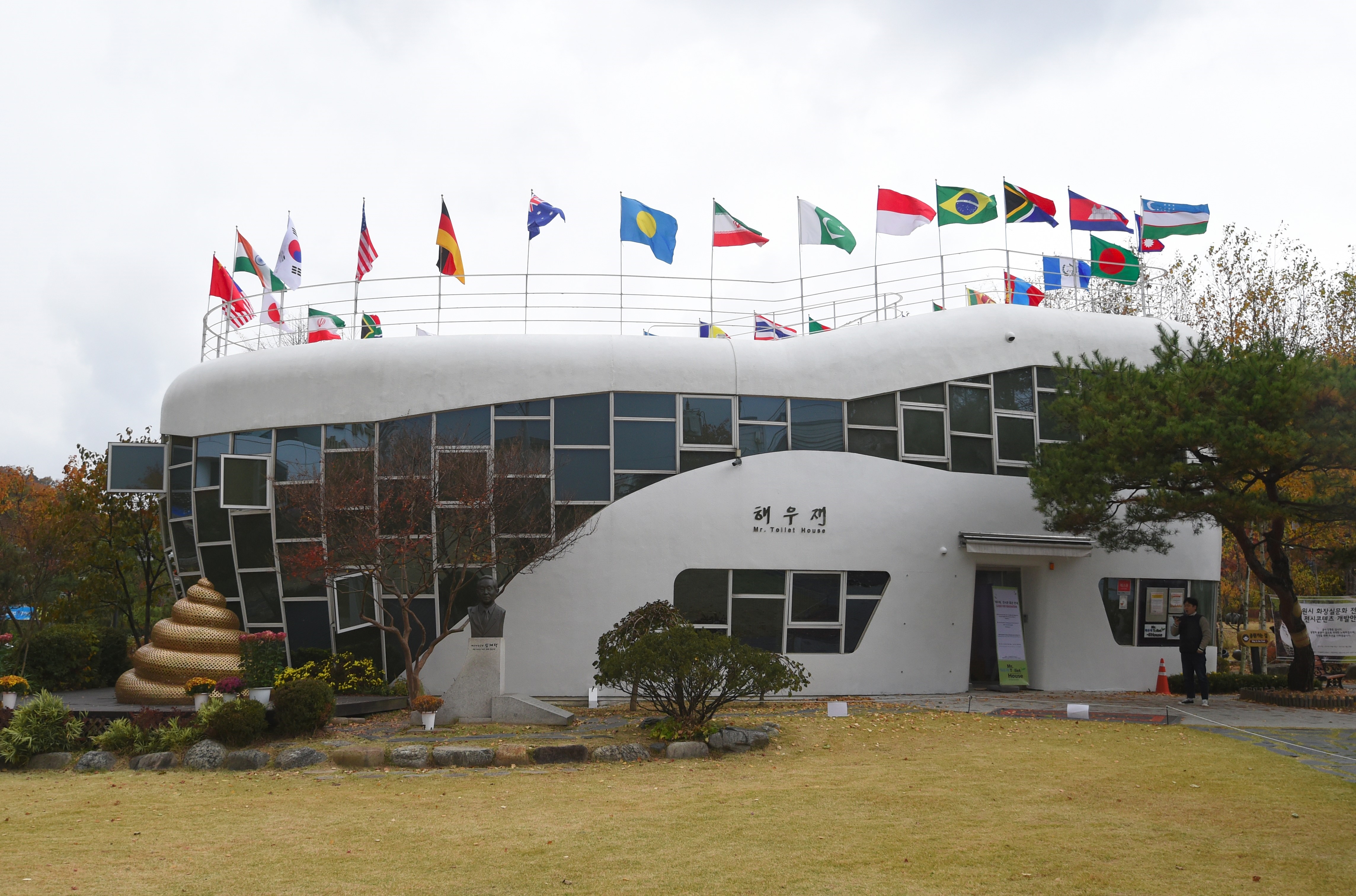
The Toilet House — Suwon, South Korea | Source: Getty Images
There are two bedrooms, two guest rooms, and three bathrooms on the steel, concrete, and glass estate. Sim was responsible for installing all the toilets for the 2002 FIFA World Cup in South Korea.
The Upside Down House — Szymbark, Poland
While some houses look like spaceships or even animals, this house is literally upside down, and it was supposed to symbolize how the communist rule of Poland turned the country on its head. It was designed by businessman Daniel Czapiewski and completed in 2007. It is featured in Netflix's "Stranger Things."
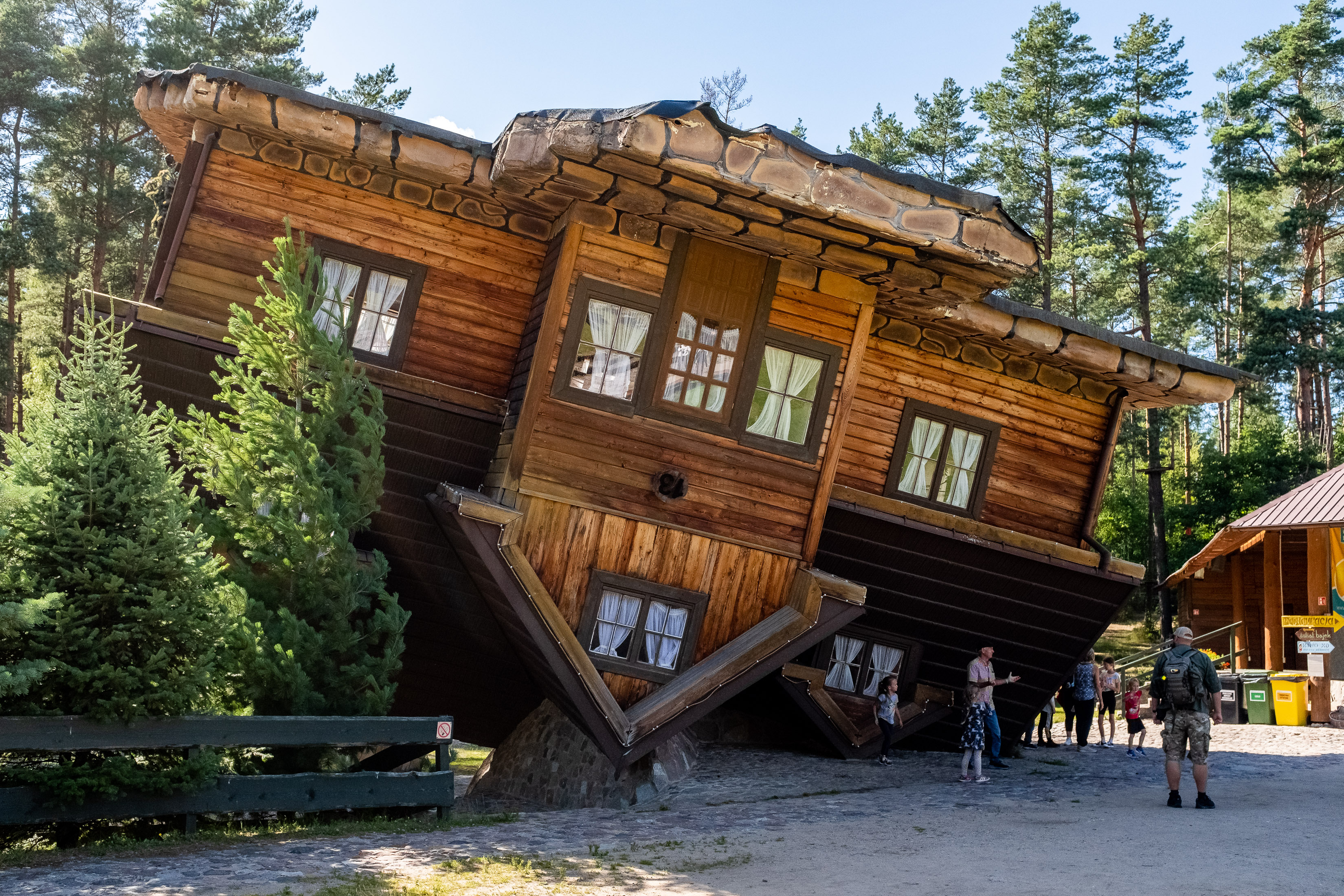
The Upside Down House — Szymbark, Poland | Source: Getty Images
But it's not just upside down. It's tilted, too, which made it difficult to construct with workers getting disoriented. Tourists can only enter through the attic windows but can easily walk inside on the "ceiling."
Container City — London, UK
Container City in Trinity Buoy Wharf is the product of containers about to be destroyed which were turned into eco-friendly spaces with apartments and offices.
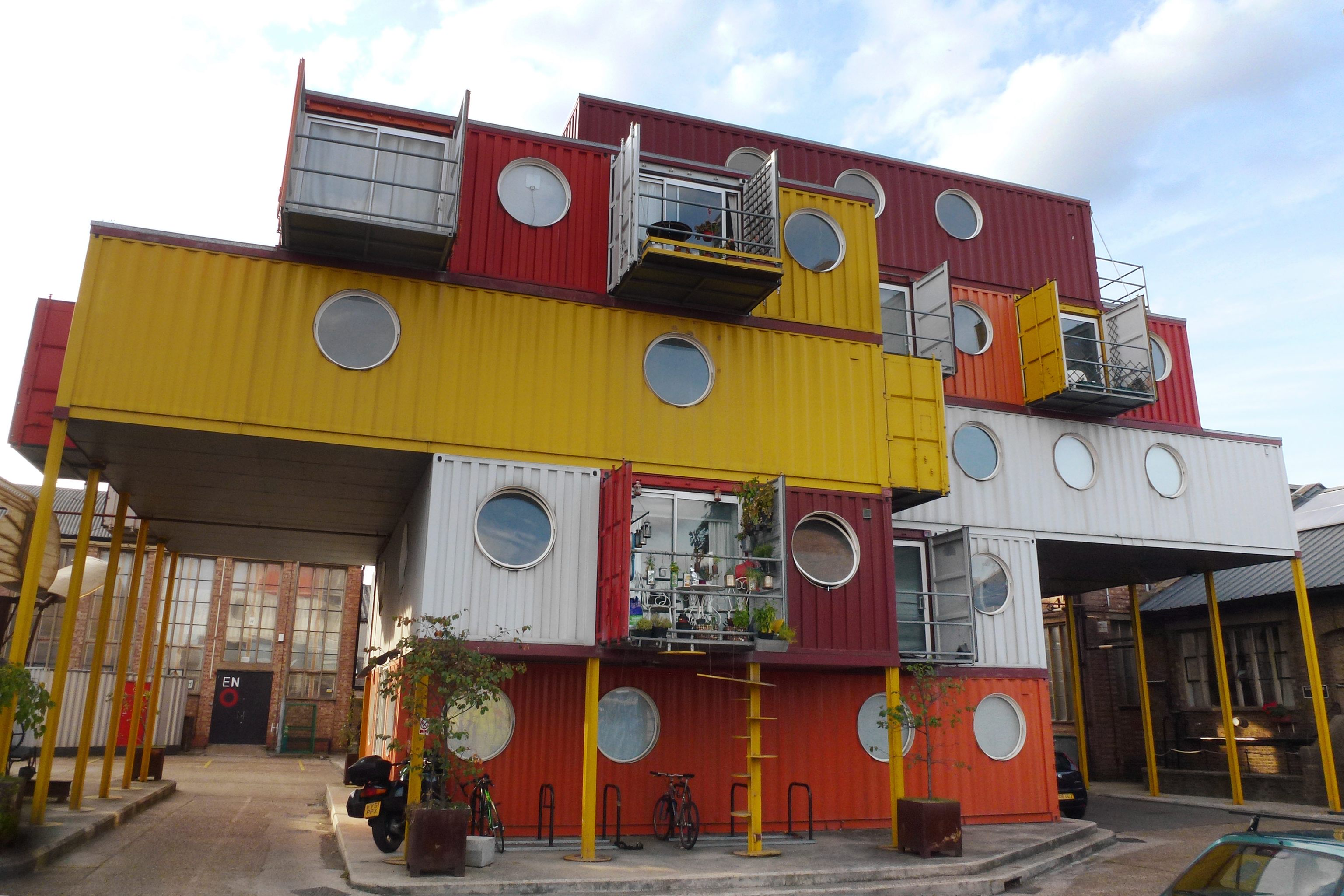
Container City — London, UK | Source: Wikipedia
The complex is separated into Container City I and Container City II, connected by bridges. Interestingly, creating the project took several years, but the installation took just a few days. Almost everything else is made with recycled materials, too.
The Seashell House — Isla Mujeres, Mexico
Can you imagine vacationing in an actual seashell? You can do that in this AirBnB in Isla Mujeres, Mexico. This tourist location is precisely what you need to relax, as it focuses on relaxing activities in the daytime and parties at nighttime.
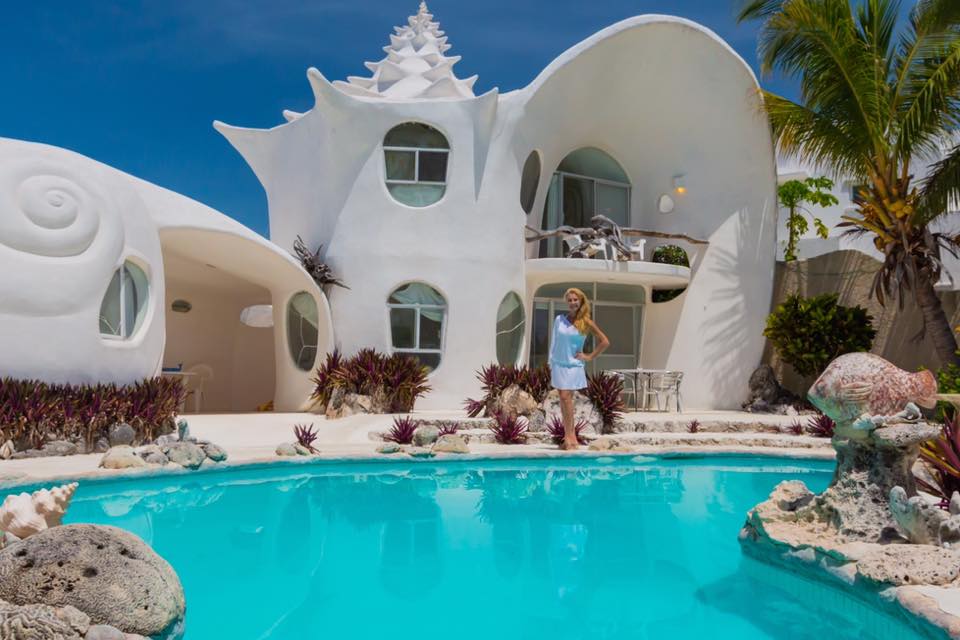
The Seashell House — Isla Mujeres, Mexico | Source: facebook.com/The Seashell house
Known in Spanish as "Casa Caracol," this place is the most popular site on the island, just 20 minutes from Cancun. It comes with artwork by Octavio Ocampo and blends the idea of a beach retreat with luxury.
The Dune House — Atlantic Beach, USA
Located near Jacksonville, Florida, the Dune House was created by architect William Morgan in 1975. But it was purchased in 2012 and remodeled to include rooftop decks, a yard, and a shed.
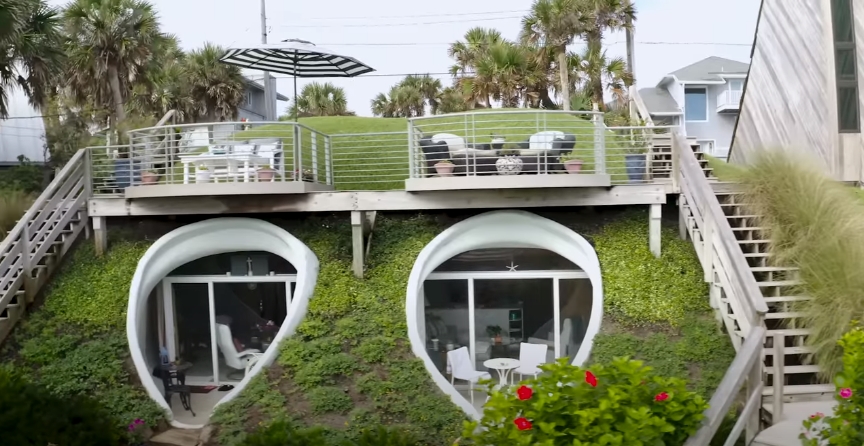
The Dune House — Atlantic Beach, USA | Source: youtube.com/Architectural Digest
It went on sale in 2020 for around $2 million. The owners of the home, which is situated in a beachfront sand dune, will need to mow their lawn frequently. Morgan stated that he "built it like a seashell" and that it's "like being in a submarine."
Airplane House — Miziara, Lebanon
While it would be fantastic to have a private airplane to travel around the world, this Airplane House was just built in the shape of an Airbus A380. Miziara, Lebanon, has many extravagant estates, but nothing says capitalism like this property.

Airplane House — Miziara, Lebanon | Source: youtube.com/World Nomac
Finished in 1975, this airplane home has two floors with 30 portholes and two reactors on the wings, which aren't functional. The plane's tail differs from the A380 as the European Union flag was converted to a small window with the Virgin Mary.
Casa Batlló — Barcelona, Spain
This is one of the most iconic homes in architectural history. Created by Antoni Gaudi, it's located at 43 Paseo de Gracia, on a street that connects to Villa de Gracia. In the late 1800s, the city had a massive plan for Barcelona, and many families settled there.
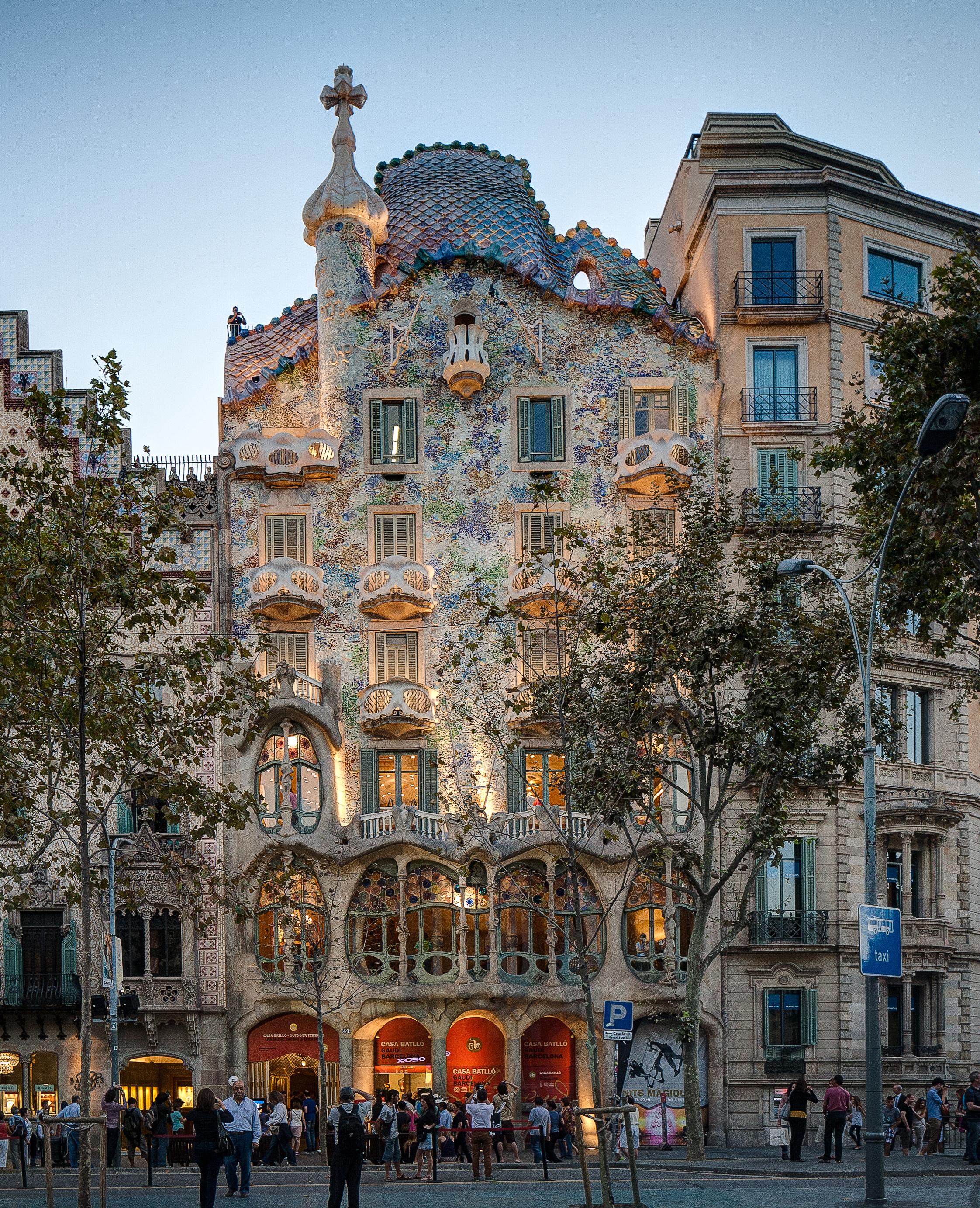
Casa Batlló — Barcelona, Spain | Source: Wikipedia
Interestingly, Casa Batlló was designed and constructed by Emilion Sala Cortes, one of Gaudi's professors. But in 1903, Josep Batlló bought it and gave Gaudi carte blanche to do what he wanted, including demolishing it. The architect instead decided to renovate the original structure.
Rietveld Schroder House — Utrecht, Netherlands
Created in 1924 by Gerrit Rietveld, Truus Schröder owned this private estate house until 1985. While it may not look exciting now due to its modern appearance, it was remarkable for its time. It's also supposed to represent the De Stijl movement.
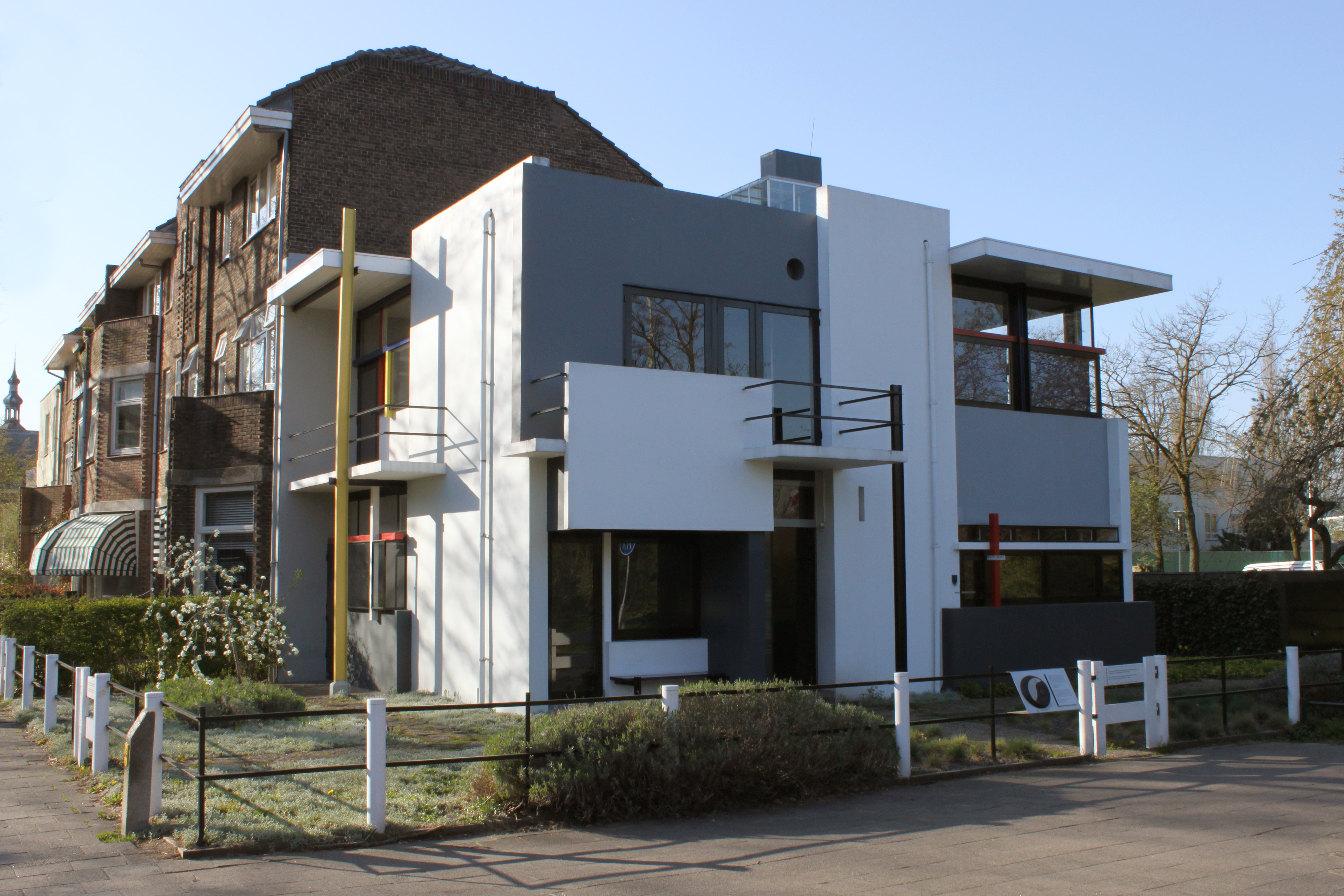
Rietveld Schroder House — Utrecht, Netherlands | Source: Wikipedia
It's also admired by architects worldwide due to the smooth transitions between the interior and exterior, with clear, defining lines between its aspects. The use of white, gray, black, and only primary colors also made it stand out.
Palais Bulles — Théoule-sur-Mer, France
The original Bubble Palace was created by Pierre Bernard in 1984 and later bought by Pierre Cardin in 1992. Cardin got the same architect, Antti Lovag, to change into what it is today: a home that overlooks the Mediterranean.
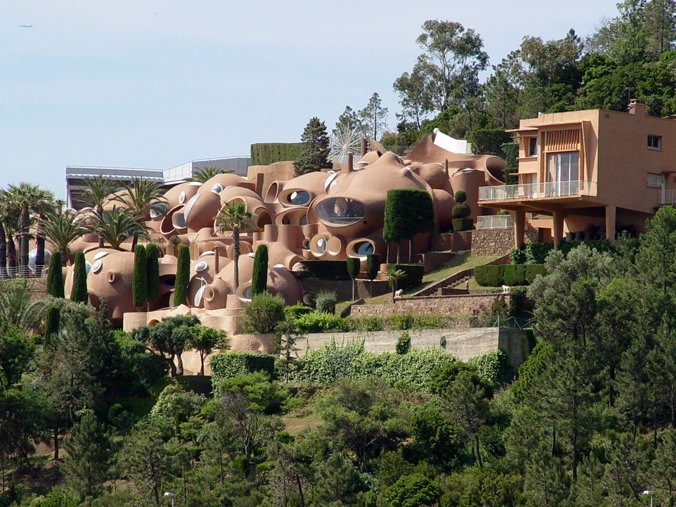
Palais Bulles — Théoule-sur-Mer, France | Source: Wikipedia
The estate has a reception hall, 29 bedrooms, 11 bathrooms, ten bedrooms, several swimming pools, and more. But each area has been decorated by artists like Patric Breteau, Daniel You, and Gerard Cloarec.
The Skinny House — Boston, USA
Like the Keret House, this tiny home is not meant for people who need much room. Known as the narrowest house in Boston, this house was allegedly built out of spite, hence its other name, the Spite House.
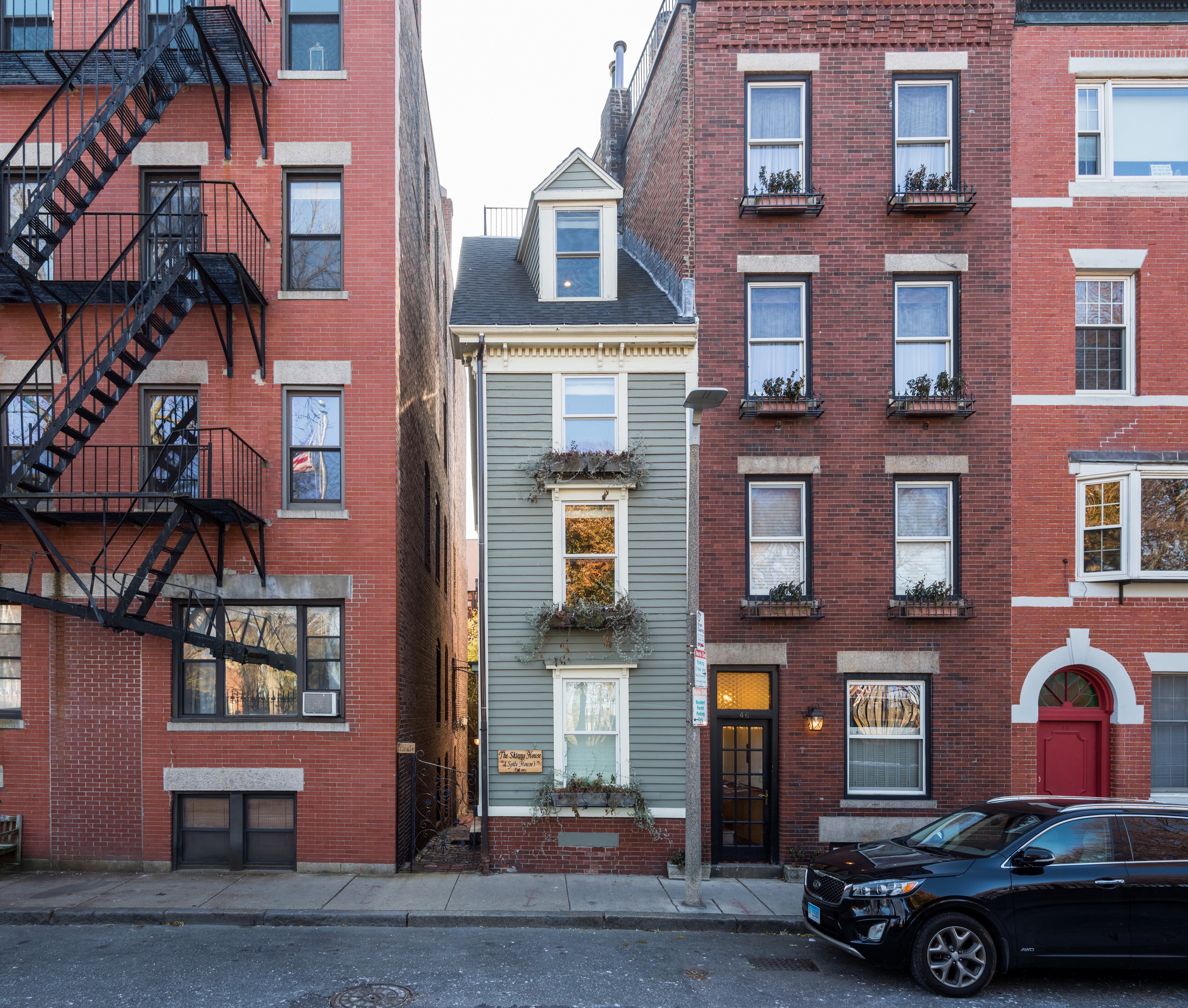
The Skinny House — Boston, USA | Source: Wikipedia
Legend says that John Hollensbury built it since he owned the two adjacent houses and didn't want anyone going through that narrow space. It's much broader than the house in Warsaw, measuring 3.16 meters at its widest, but it gets skinnier in the back, only 2.82 meters wide. The four-floor house has five doors and was sold for over one million dollars.
The Floating Seahorse — Dubai, UAE
These fantastic luxury houses offer an underwater experience to all its visitors, and it's a perfect way to look at the marine life in the Persian Gulf. It was made by Nakheel Properties, a big developing company in Dubai.
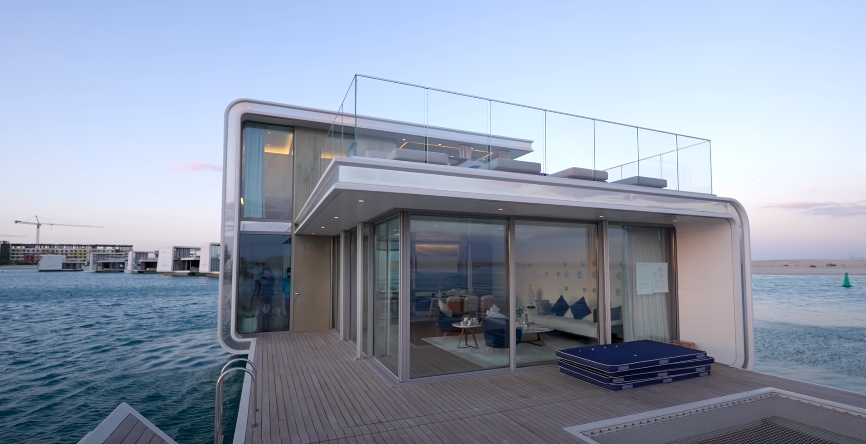
The Floating Seahorse — Dubai, UAE | Source: youtube.com/Enes Plus
They created several man-made islands that look like a world map, and people can even identify the areas. The Floating Seahorses are located in the center of Europe on that map.
Earthship Homes — Taos, New Mexico, USA
This 600-acre community in the mesa area of Taos was founded by Mike Reynolds and Earthship Biotectuve. These odd-looking houses, which are all sustainable and eco-friendly, use only solar and wind power.
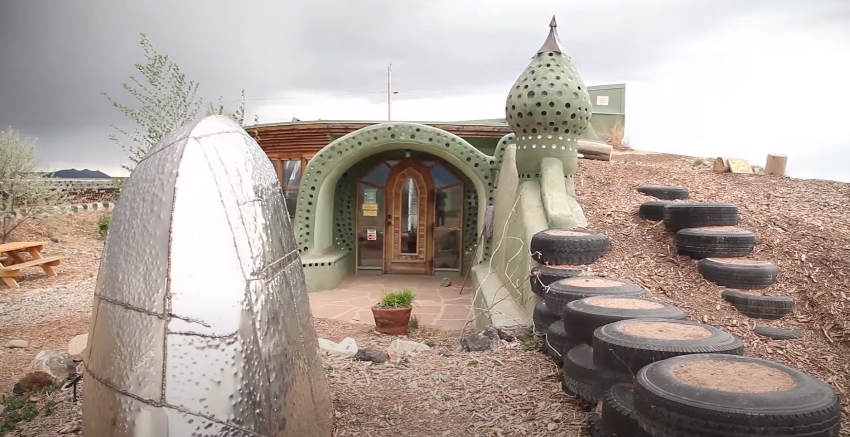
Earthship Homes — Taos, New Mexico, USA | Source: youtube.com/Kool Buildings
They're also made with recycled materials, but it's still technically in construction, as it will take around 20 years to complete the entire project.
The Glass House — Connecticut, USA
This is another house designed for people who don't mind having no privacy. Known also as the Johnson House, it was created by Philip Johnson, who lived there from 1949, when it was constructed, until his death in 2005. this is not a residence but a museum in New Canaan, Connecticut. It was constructed between 1948 and 1949.
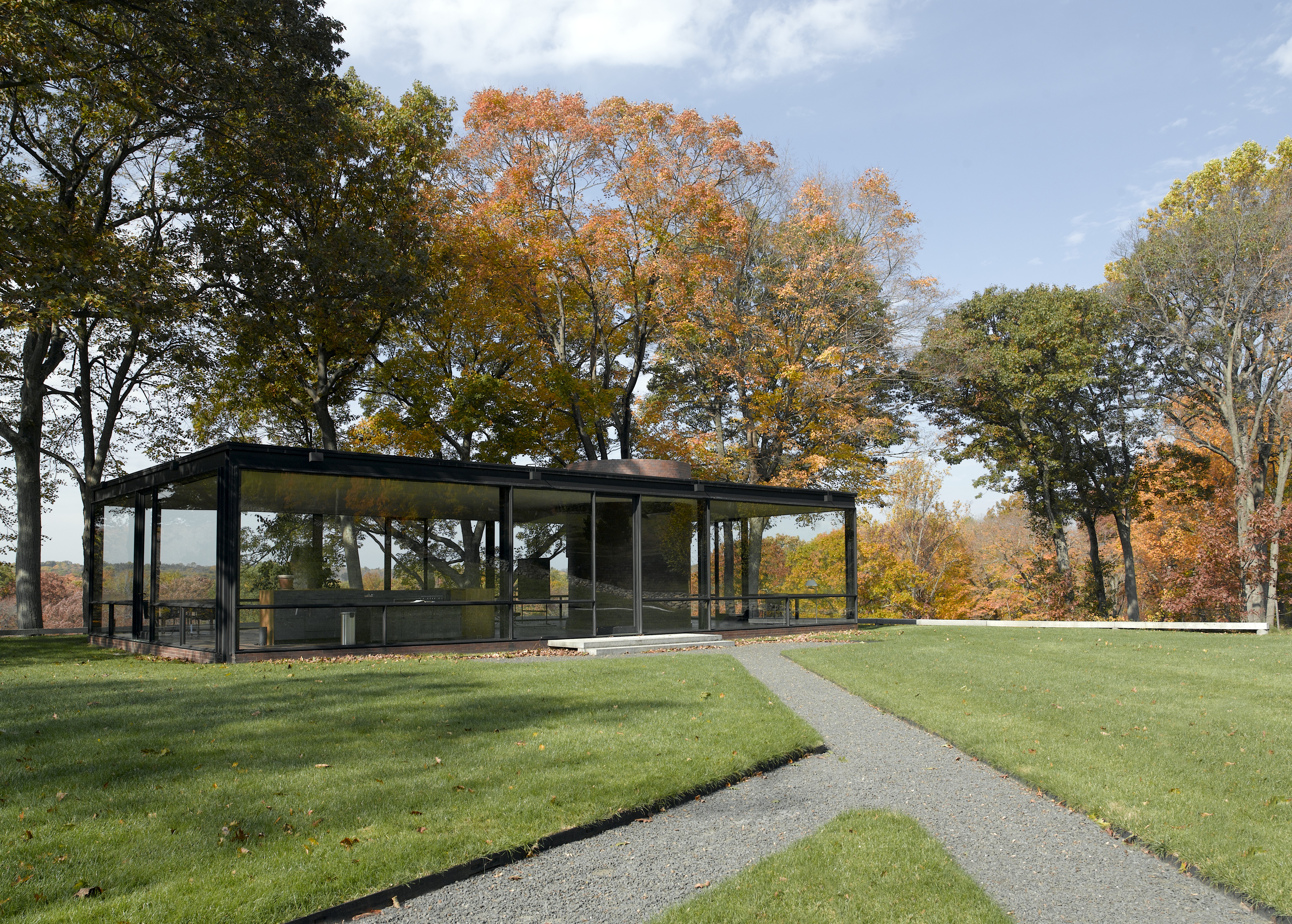
The Glass House — Connecticut, USA | Source: Wikipedia
Many believed this home took inspiration from the Farnsworth House in Illinois, designed by Ludwig Mies van der Rohe, Johnson's mentor, who was not inspired by the outcome of the house which has clear glass panels and red brick floors. Nevertheless, it was declared a National Historic Landmark in 1997.
The Boat Houses — Encinitas, California, USA
If you think living in an airplane sounds terrific, consider these boat houses in Encinitas. Many people live in actual boats, but these two are fully moored and can't be used in water.
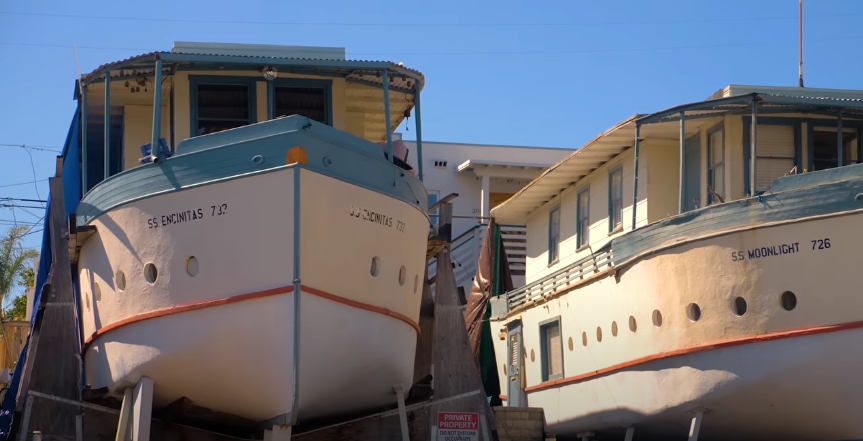
The Boat Houses — Encinitas, California, USA | Source: youtube.com/Oddity Odysseys
The S.S. Encinitas and S.S. Moonlight were created in 1928 by architect Miles Minor Kellogg in honor of his father, a sea captain. They used lumber from a former nightclub to finish these boat houses.
Casa Mila — Barcelona, Spain
This was Antoni Gaudi's last residence. They started it in 1906 and finished it in 1912. Commissioned initially by Pere Mila in 1906, this estate was complicated due to the undulating facade surrounded by odd-shaped wrought iron balconies.
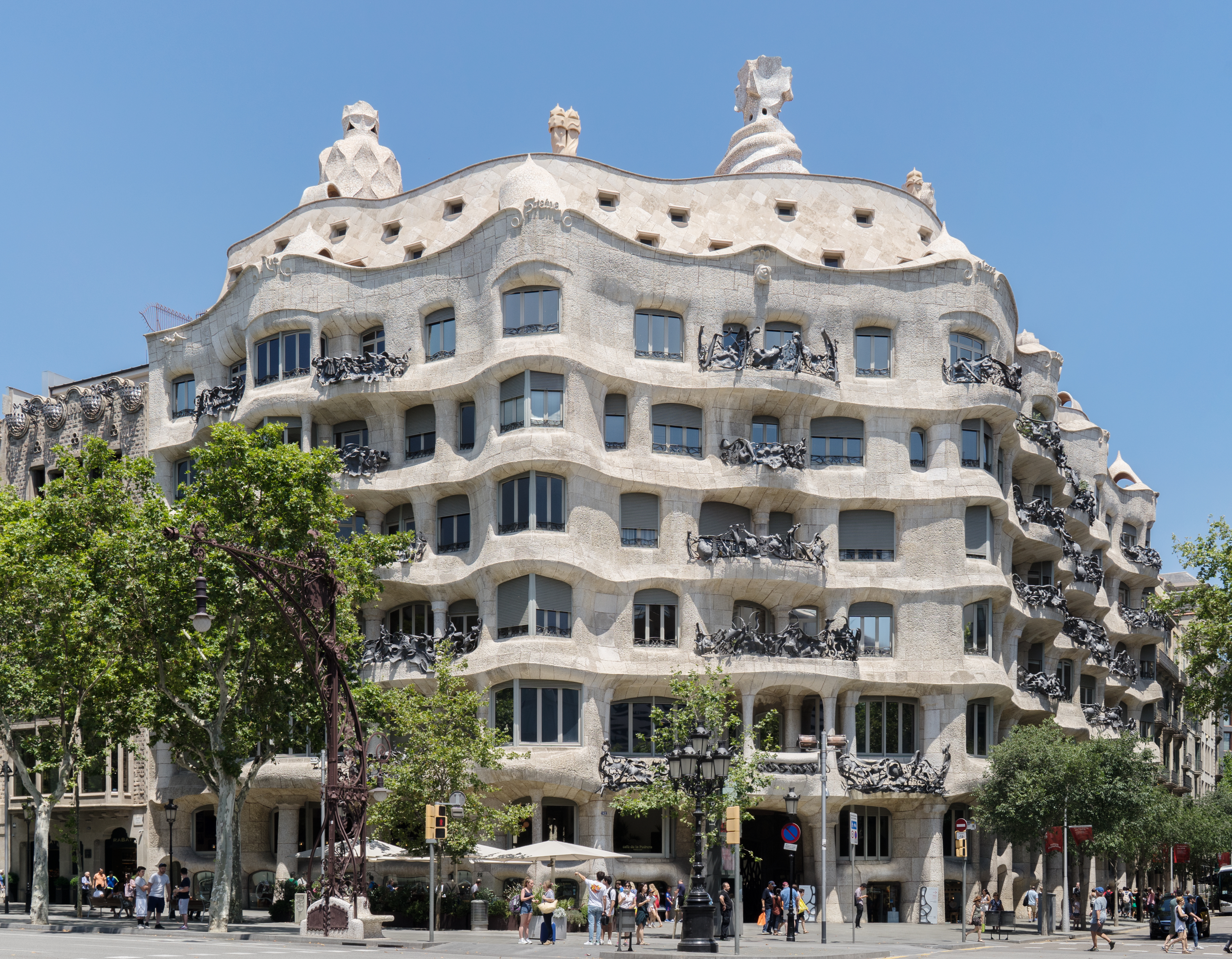
Casa Mila — Barcelona, Spain | Source: Wikipedia
The design by Josep Maria Jujol was declared a World Heritage Site by UNESCO in 1984. Tourists can visit the estate, which features several exhibitions and is run by the Fundació Catalunya La Pedrera.
