
Inside Drew Scott & His Wife's Recently Renovated Vintage Home Where They Raise Their 1st Child
Drew Scott and Linda Phan struggled to become first-time parents, but now that their bundle of joy has arrived, they've made sure their home is welcoming. The couple made some stunning renovations to their mansion.
On May 4, 2022, Drew Scott and his wife, Linda Phan, welcomed their first child, a baby boy. The couple announced the fantastic news on their "At Home" podcast and revealed the boy arrived on the couple's fourth wedding anniversary.
Their baby boy, named Parker James Scott, arrived weighing 8 lbs. Taking to their Instagram accounts with the news, Drew and Linda shared several newborn baby images.
In one of the photos, the couple revealed that the arrival of their son forever changed their lives. The first image in the thread was a black-and-white picture of the trio's hands touching.
The second photo was of Linda nursing little Parker as her husband looked on lovingly. During the podcast episode, the "Property Brothers" star shared how adorable and healthy the little boy was.
When asked how she felt, Linda confessed that she was exhausted but feeling great! She shared how happy she was that her son was finally here and admitted that she was still in disbelief and awe about the whole thing.
Linda explained that she felt like each step of the pregnancy had taken her time to adjust to it. The star shared that as soon as she'd almost adjusted, the next thing or milestone was right there, and she felt like she was always catching up with her feelings.
THE HOME'S LIVING ROOM THAT LINDA AND DREW RENOVATED
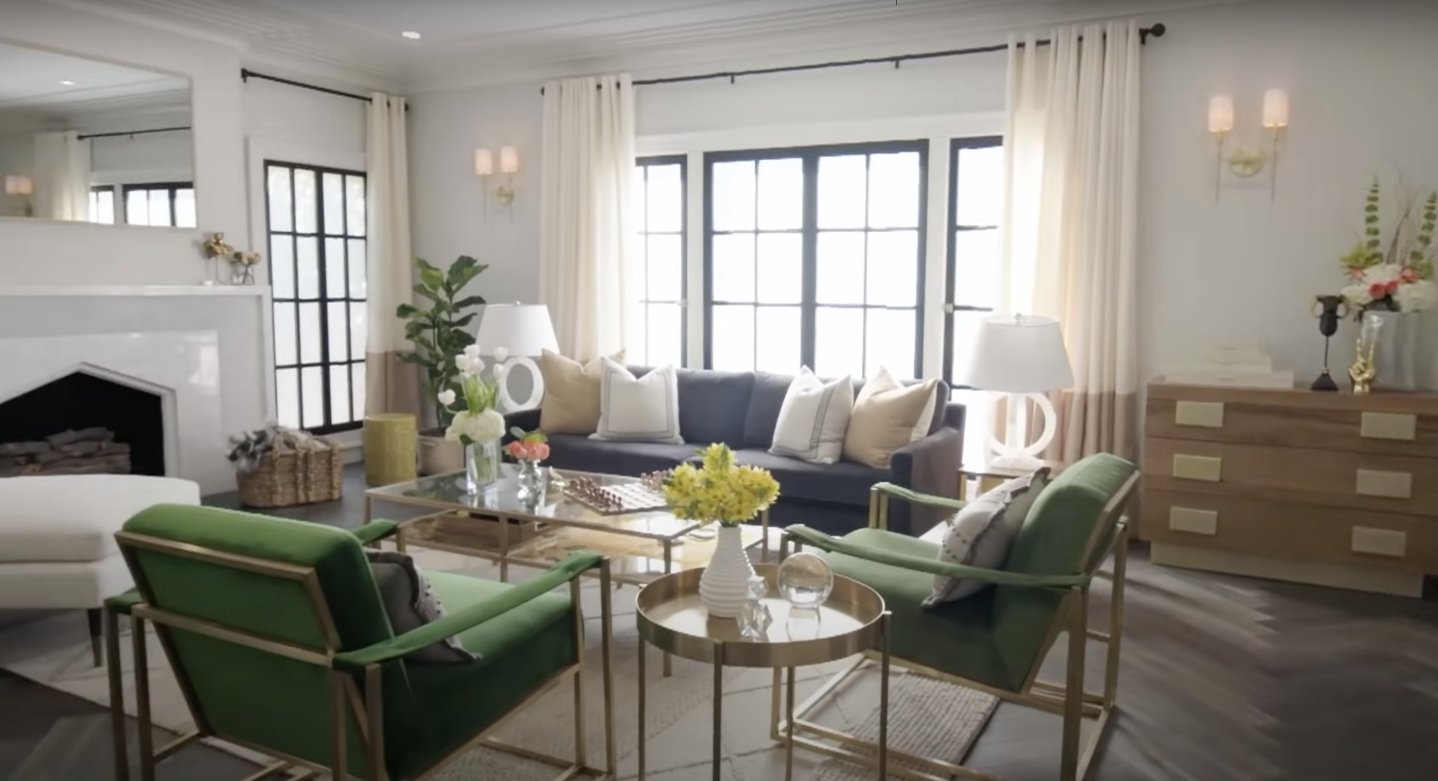
Drew Scott and Linda Phan's Los Angeles home on June 30, 2018. | Source: YouTube/HGTV
Before little Parker was welcomed, his parents made sure their Los Angeles home would be ready for him. The black-and-white Tudor-style home looks quaint and cozy on the outside with its welcoming front gate.
However, the inside is quite a marvel, with the first-floor living room offering a cream, green, black, and gold theme that follows throughout the house. It has a fireplace with a unique geometric shape that Drew and his wife initially planned to remove.
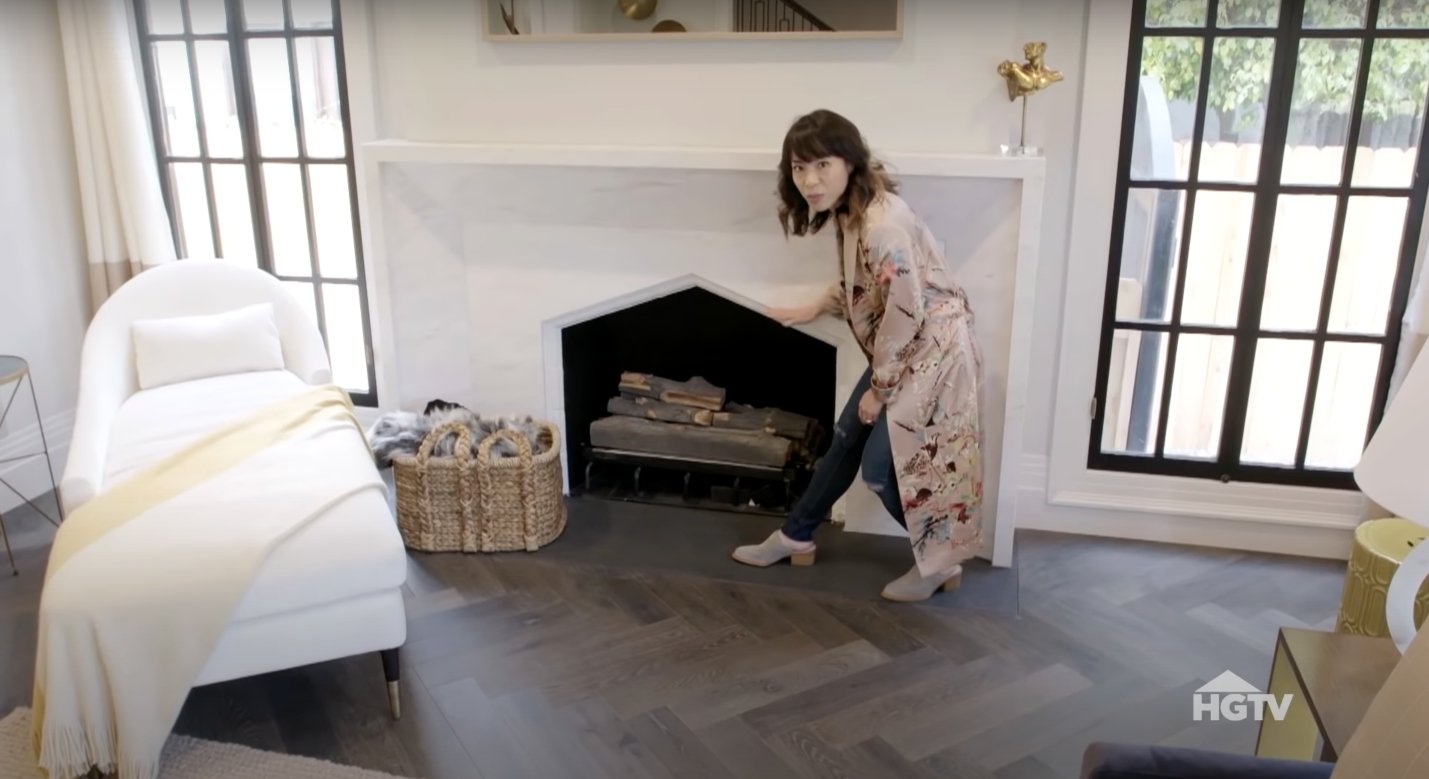
Drew Scott and Linda Phan's Los Angeles home on June 30, 2018. | Source: YouTube/HGTV
The fireplace was part of the original house with a "house-shaped" look instead of the regular rectangular one. Linda revealed that they had to fight to keep the fireplace intact.
Moden chairs and a couch surround the fireplace, with big windows offering a view of the gardens. The first floor was designed to be an open space leading to the kitchen and dining room.
The couple's office sits directly across from the living room, and a grand staircase leads to two more floors. On June 30, 2018, Drew and his wife showed off their home to HGTV, where Linda revealed that the living room was her favorite room in the house.
She jokingly corrected herself, claiming all the rooms were her favorite! Then she shared how the green chairs were the best because she could write secret messages to her husband on them with her finger!
Linda felt the living room was just dreamy, including its crown molding. Next up was a quick look at the vintage home's kitchen and dining room which are equally stunning as the living room.
THE HOME'S KITCHEN AND DINING ROOM
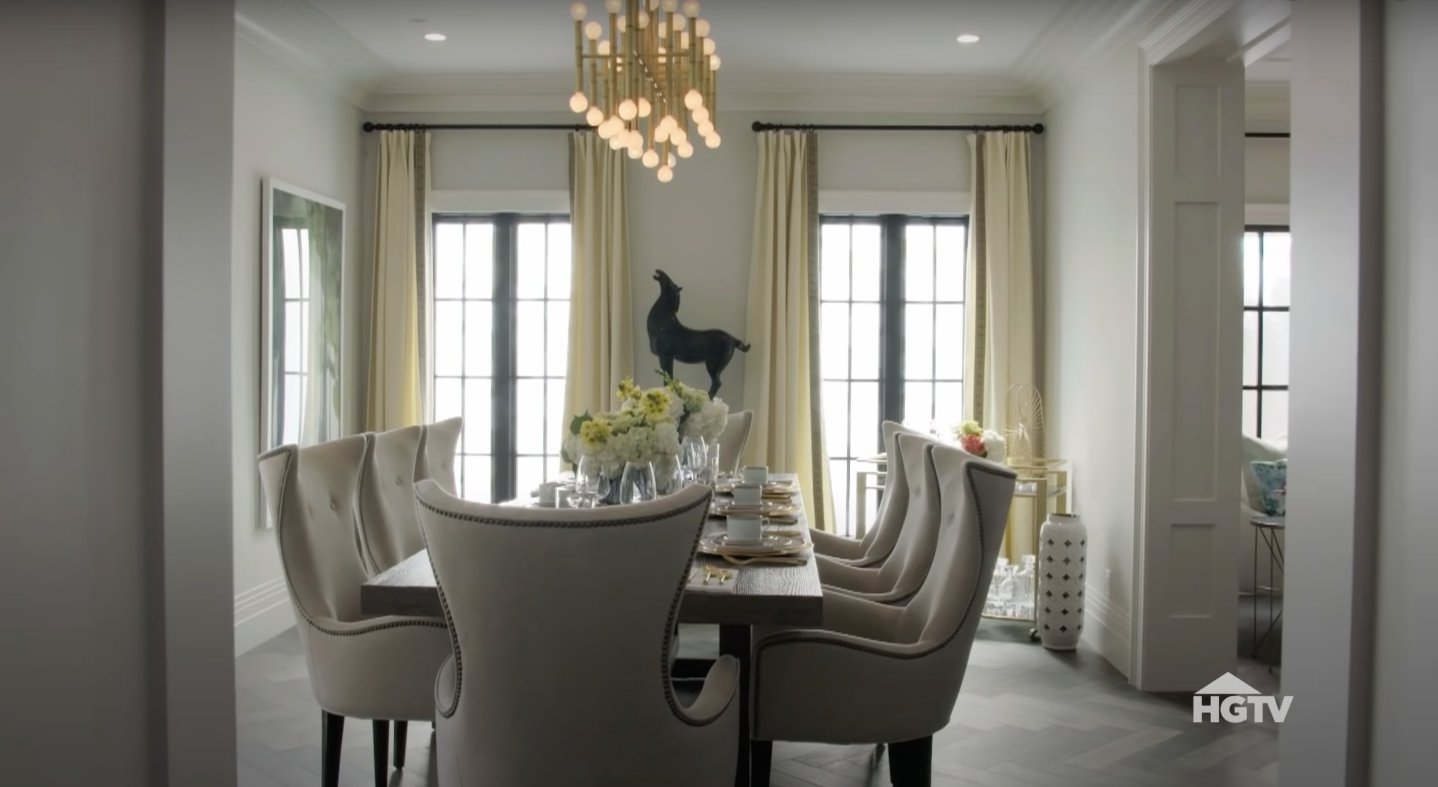
Drew Scott and Linda Phan's Los Angeles home on June 30, 2018. | Source: YouTube/HGTV
Drew and Linda keep the dining room "formal but not too formal and stuffy dining room." It was extended to include a rectangular dining table, easily accommodating eight people.
The reality television star's wife revealed that even when they weren't eating, she would sit at the table and be in awe that they had it. The dining table was initially going to be round, but they extended the room to accommodate more people.
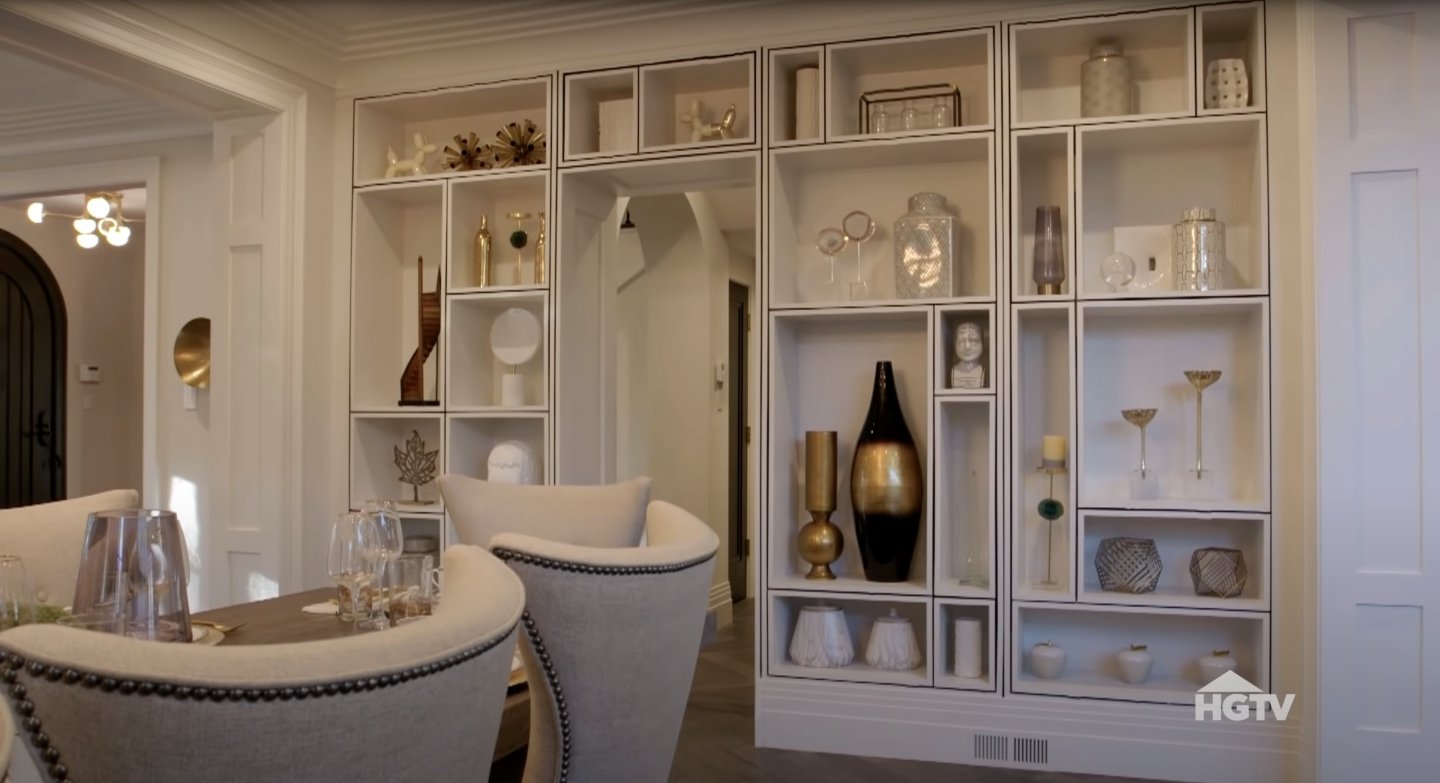
Drew Scott and Linda Phan's Los Angeles home on June 30, 2018. | Source: YouTube/HGTV
It led to them realizing that a rectangular table made more sense. Besides the gorgeous light installment above the table, the room also has custom shelving handmade by Drew and his twin brother Jonathan.
The shelving holds art pieces and other knick-knacks. The kitchen of the Los Angeles home used to be a patio and now features double ovens, a massive island (that seats five), and a wine fridge!
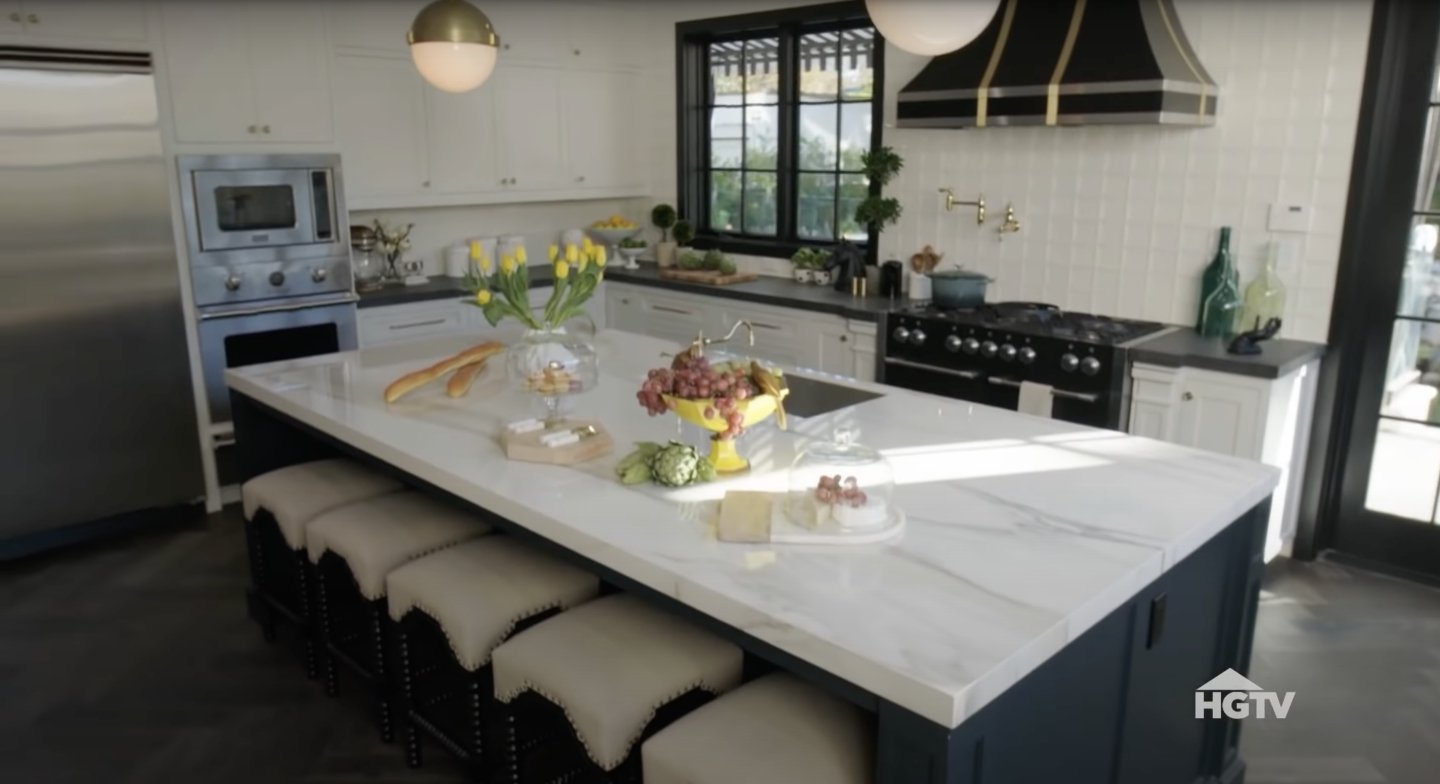
Drew Scott and Linda Phan's Los Angeles home on June 30, 2018. | Source: YouTube/HGTV
It boasts some conservatory glass that helps bring plenty of natural light to the room. The wall tiles match the crown molding and go all the way up to the top of the room while aligned with the door.
The drawers were designed with brass handles, and the light fixtures spruce up the black-and-white space. Next up was the room that is actually Linda's favorite one in the whole house.
PHAN'S FAVORITE ROOM IN THE HOUSE
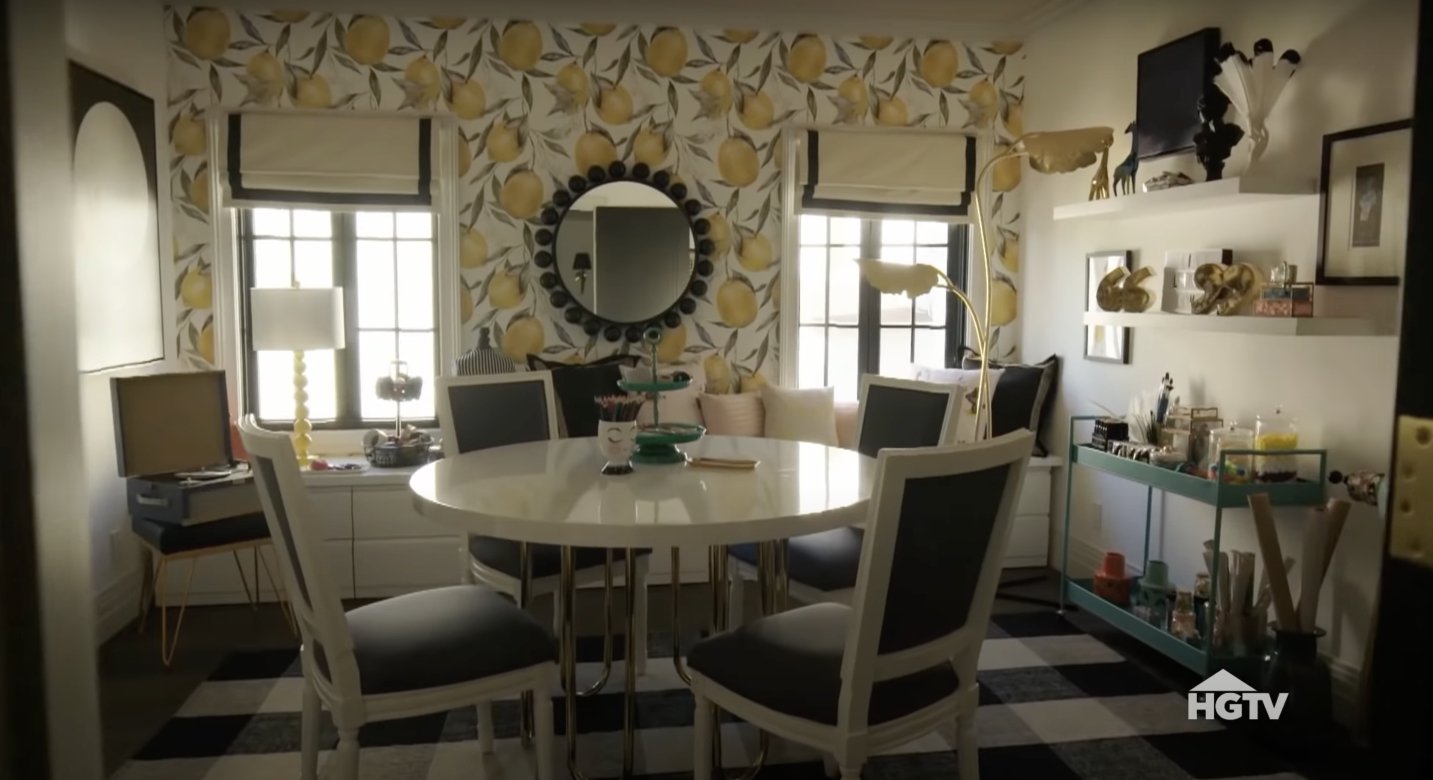
Drew Scott and Linda Phan's Los Angeles home on June 30, 2018. | Source: YouTube/HGTV
Drew's wife was lucky enough to get a craft room that she described as "absolutely my most favorite room in the house." The room is a splash of colors with pompoms, markers, streamers, paints, etc.
A friend's photograph that matched the room's pink ceiling and lemon wallpaper hangs close to the door. The room also has a bathroom and lots of closet space for Linda's goodies.
The bathroom is decorated with black accents and antique bronze fixtures with jungle-themed wallpaper. A table with four chairs stands in the center of the space where art and crafts can be done freely.
THE MASTER BEDROOM
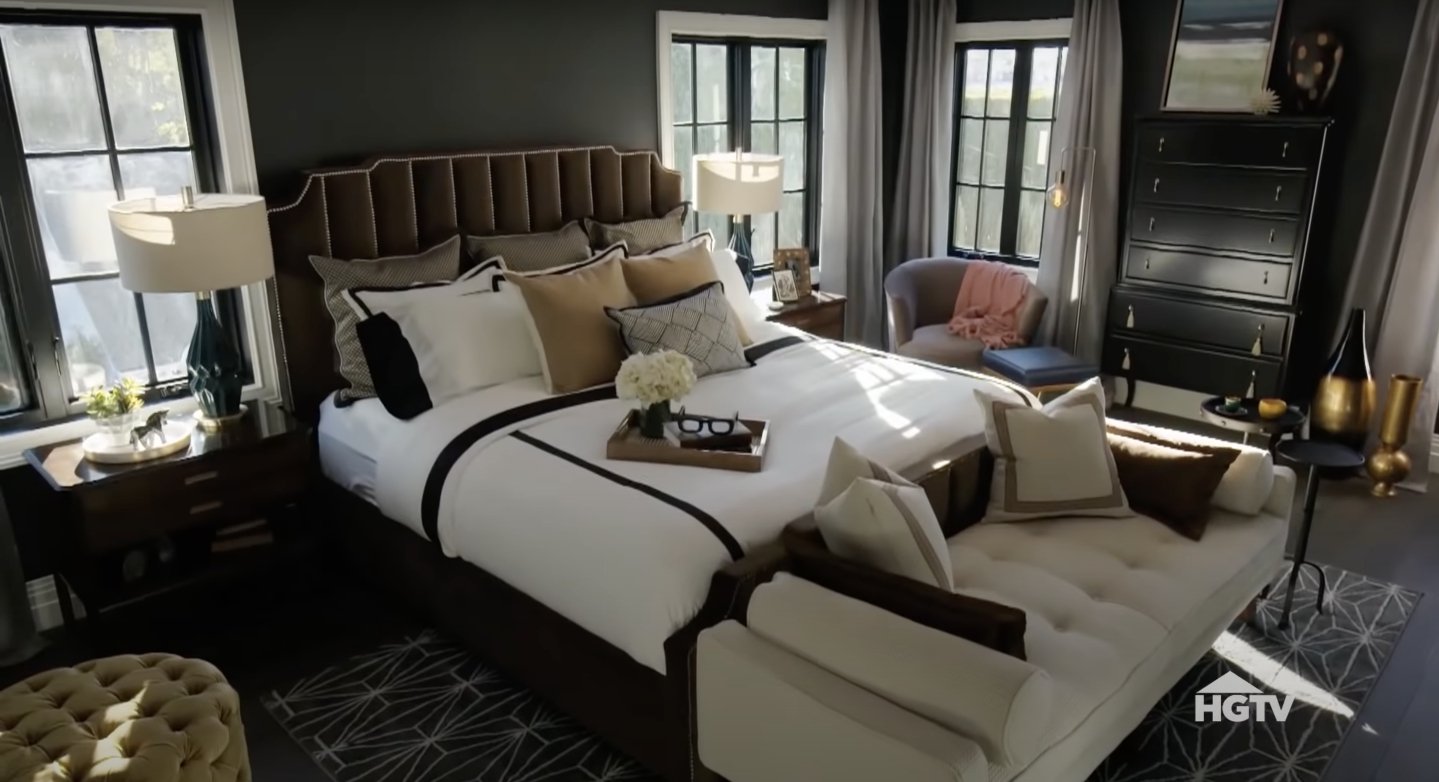
Drew Scott and Linda Phan's Los Angeles home on June 30, 2018. | Source: YouTube/HGTV
Linda described their main bedroom as "sexy and cool." The star was quite right with the room's brown, black, charcoal, and cream white theme, inviting you to snuggle in and get comfortable.
It has ornate light fixtures that set the mood and windows that bring in natural light. As if that wasn't enough, the room also has a striking black fireplace at the foot of the bedroom with a television on top.
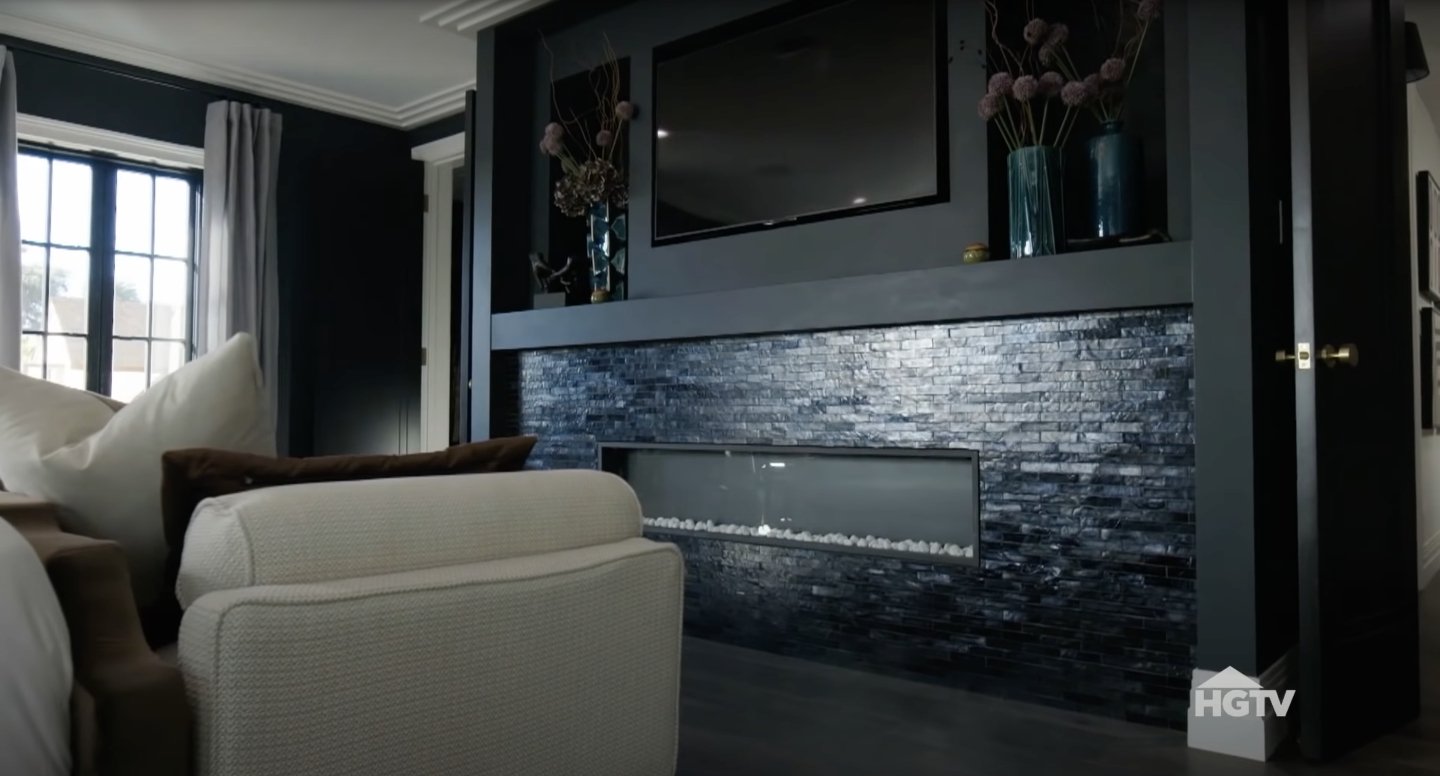
Drew Scott and Linda Phan's Los Angeles home on June 30, 2018. | Source: YouTube/HGTV
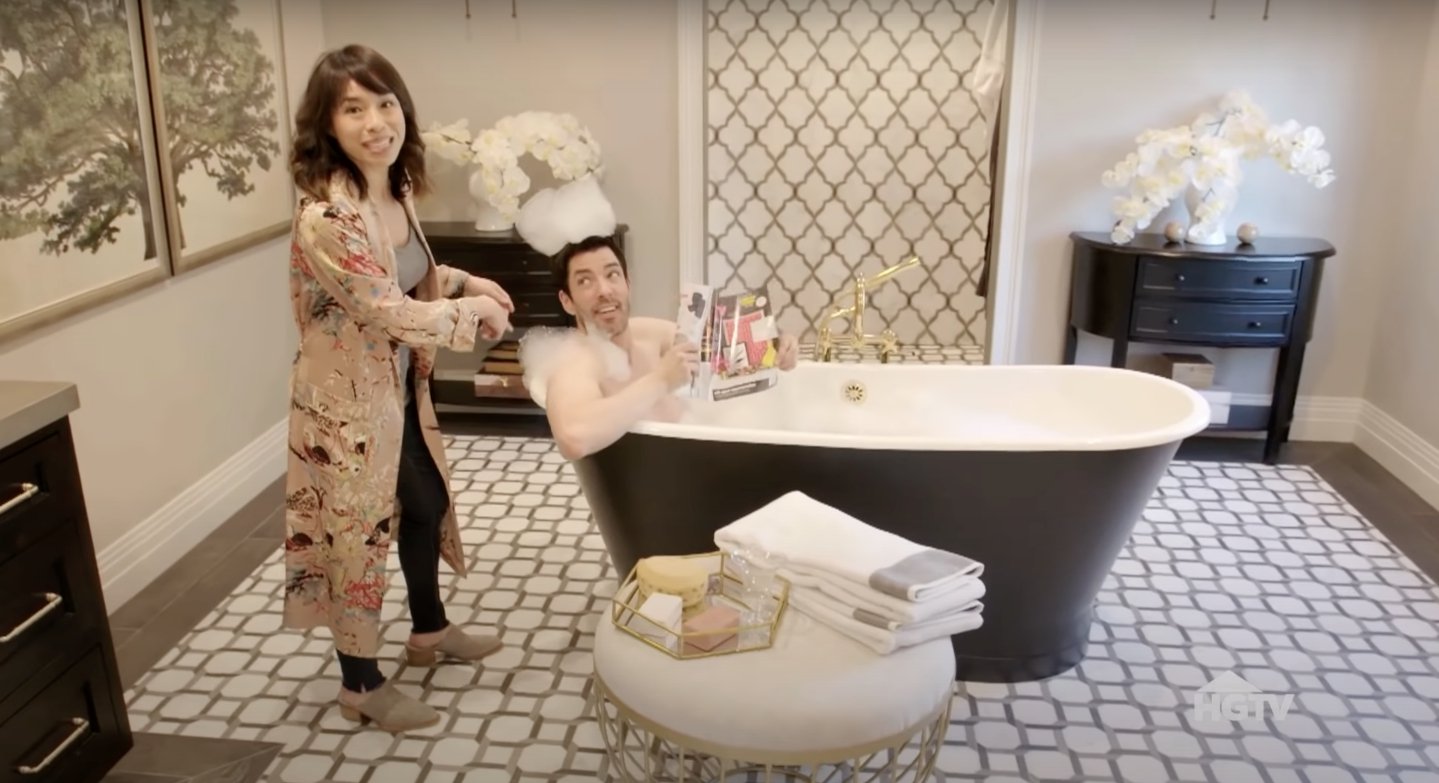
Drew Scott and Linda Phan's Los Angeles home on June 30, 2018. | Source: YouTube/HGTV
French doors lead to what Linda describes as the "sexiest feature" of the house - the master bathroom. Perched in the tub when Linda came in was Drew with foam covering him while he read a magazine!
He joked how every house needed a good feature: the tile, the tub, the relaxation, and the alone time he was not getting at that moment! The room still followed the theme of the bedroom.
His-and-hers vanities stand on opposite sides, while the center of the room is the freestanding black bathtub with brass hardware. An arabesque pattern tile lined the shower while the floor's tiles mimicked their pattern.
THE REST OF THE HOME'S FEATURES
Just when one thought that was all the home had to offer, in come the guest bedrooms! The first one is decorated with shades of yellow, white, and cream white, making the room warm and inviting.
The centerpiece is the bed with an upholstered headboard, and wallpaper adorned the wall behind it. The room's bathroom features a green subway tile and chevron-patterned floor tile.
The dark theme throughout the house continued into this room which also has vessel sinks and white countertops. The second guest room is decorated in a deep shade of gray with creams and yellows.
The garden boasts hanging chairs, a couch and plush pillow, and a fire pit for those cold nights.
The focal point of the room is the four-poster bed. The guest rooms are great for Drew and Linda's large family and have a guest suite with outside areas that have a living room and a kitchen of their own.
The living room has a modern and vintage balance, making it perfect for relaxing. A barn door leads off from the living room to one of the bedrooms, and the kitchen, making it a small house of its own.
It has a refrigerator, an oven, and lots of cabinet space. A small dining area sits in front of double doors that lead to the outside dining terrace (that features a large table and chairs) and backyard.
From the terrace, one can access the rectangular swimming pool and entertainment area. The garden boasts hanging chairs, a couch and plush pillow, and a fire pit for those cold nights.
A black-and-white awning covers Drew and Linda's porch. Last but not least is the home's rooftop deck which includes a casual dining table, a hot tub, and a seating area for the full enjoyment of the California weather.
