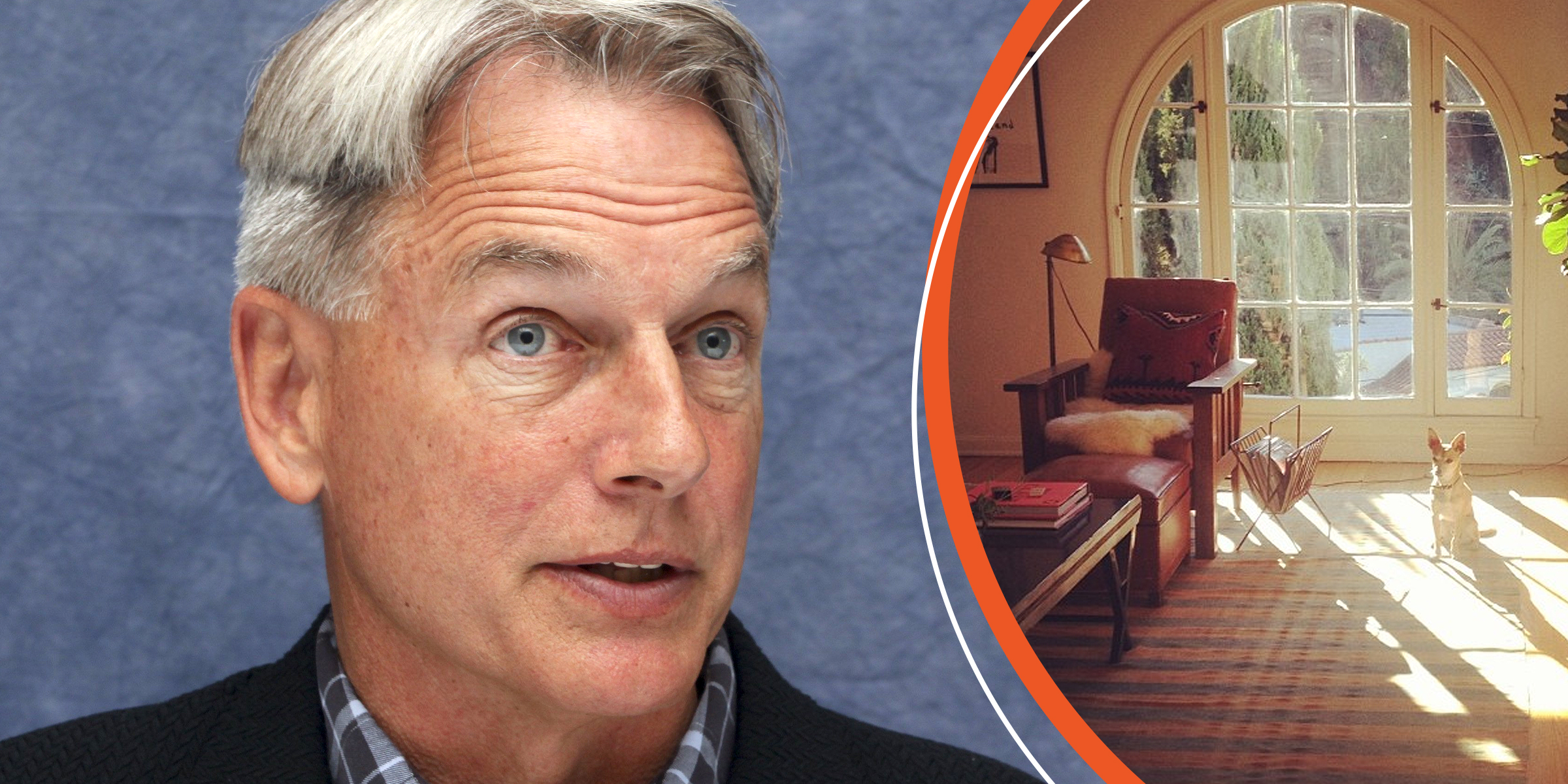
'NCIS' Stars' Homes Revisited - Rare Photos
Behind the scenes, the stars of "NCIS" enjoy homes that are just as impressive as their careers. See how they live, with houses that reflect their personal styles.
From meticulously restored vintage properties to sleek, modern spaces filled with personal touches, the homes of these "NCIS" stars — past and present — offer a glimpse into their private lives. These photos showcase how they've transformed their living spaces to reflect their unique styles.

"NCIS" cast members at the "NCIS" 100th Episode Celebration on September 4, 2007, in Valencia, California. | Source: Getty Images
Mark Harmon
Harmon and his family settled into their Brentwood, Los Angeles, home more than twenty years ago, and the property remains as impressive today as it was when they first moved in.
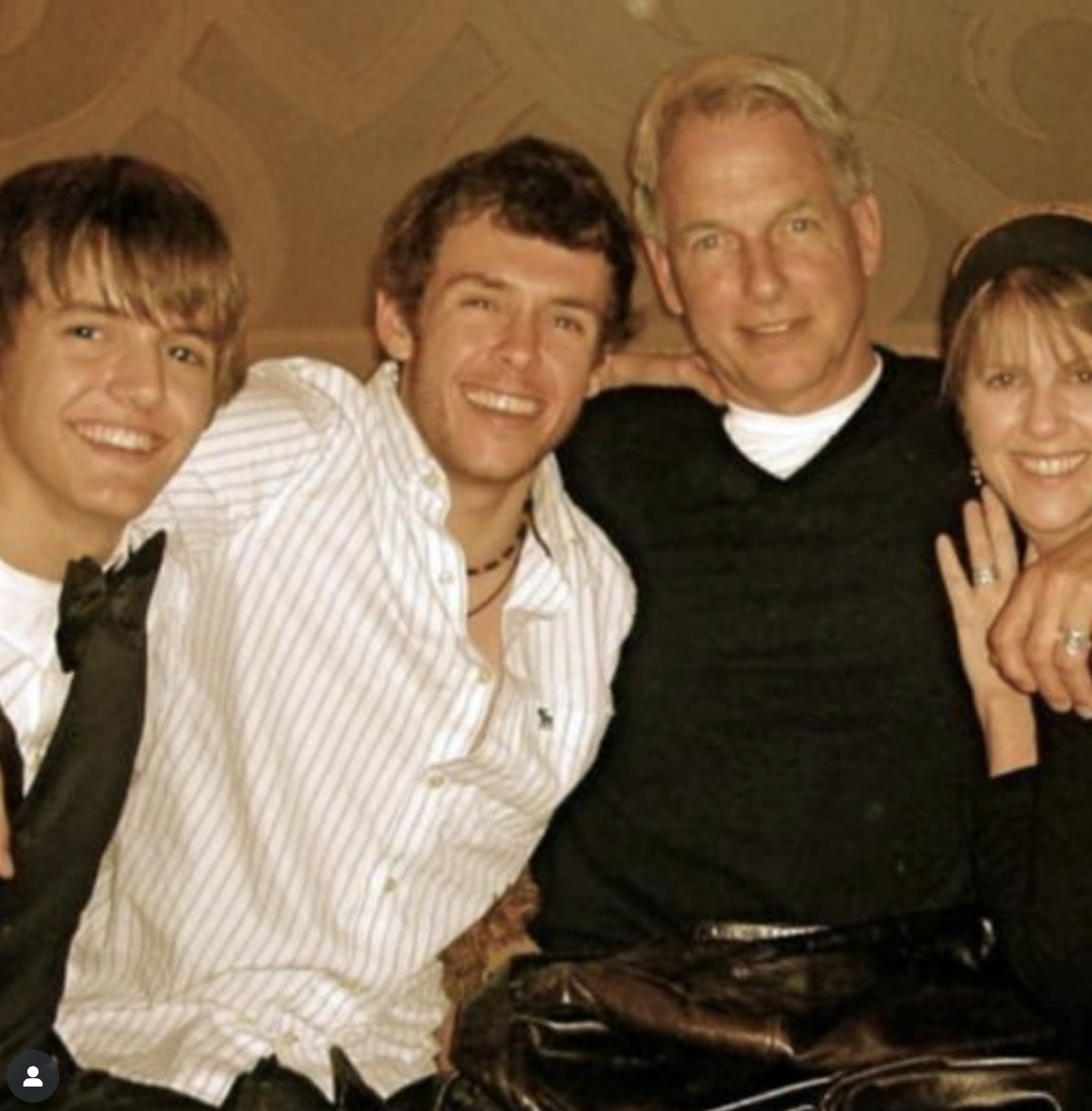
Mark Harmon and his family from a post dated March 19, 2022. | Source: Instagram/herrmann_gibbs_
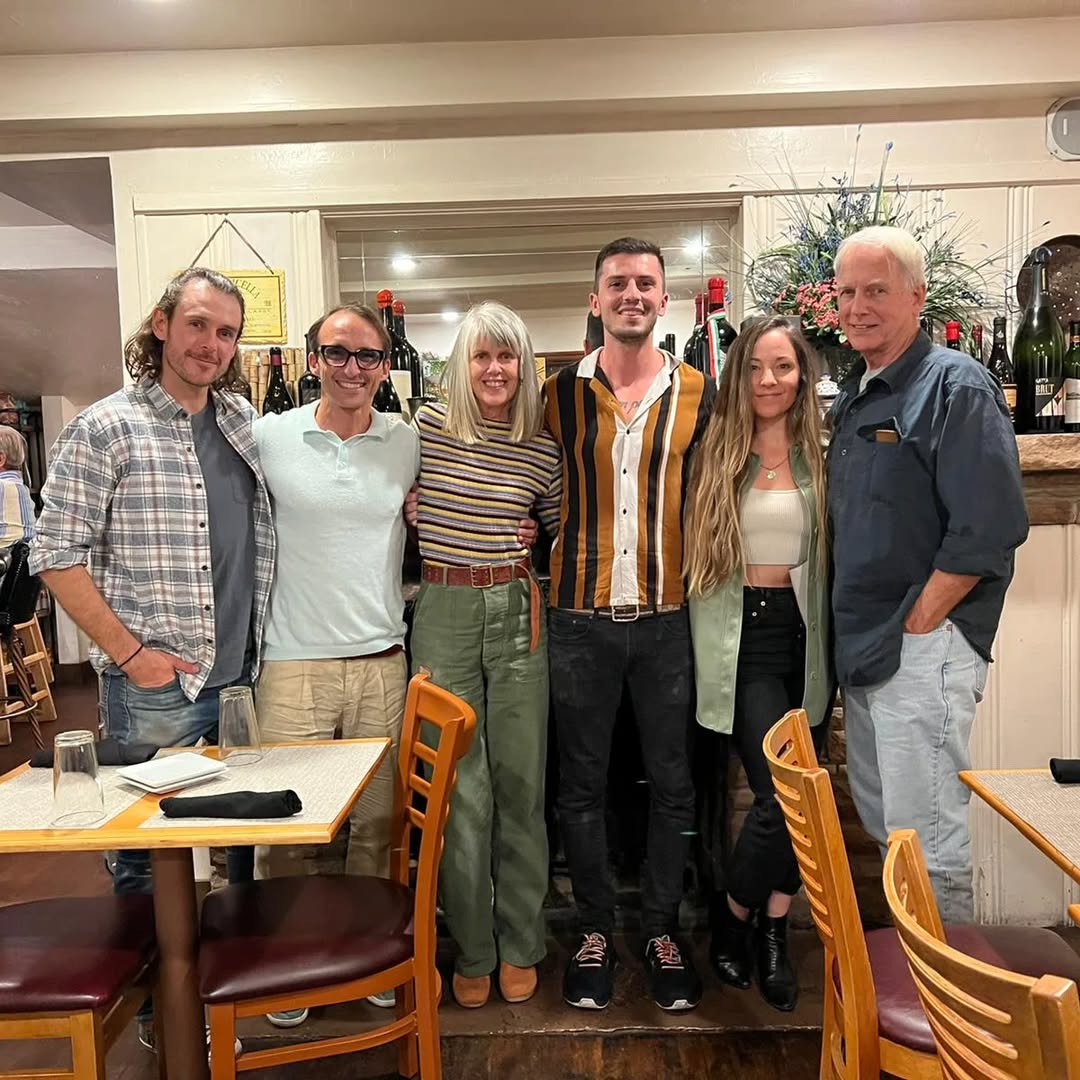
Mark Harmon and his family from a post dated September 18, 2022. | Source: Instagram/Pugliaitalianrestaurant
Situated in one of L.A.'s most affluent neighborhoods, it sits on 6,070 square feet of land and comes packed with luxury features.
Among its many highlights are a sleek outdoor kitchen designed for al fresco dining and entertaining, a custom-built wine cellar, and a state-of-the-art home theater.
Like many homes in Brentwood, it also boasts a sprawling pool and spa area, tennis courts, a gym, multiple bedrooms, and expansive reception spaces, all secured with top-tier safety measures.
Harmon's affinity for home projects is no secret. Years before marrying his wife, he spent two years restoring a 1930s toolshed with three-foot-thick stone walls, transforming it into a home.
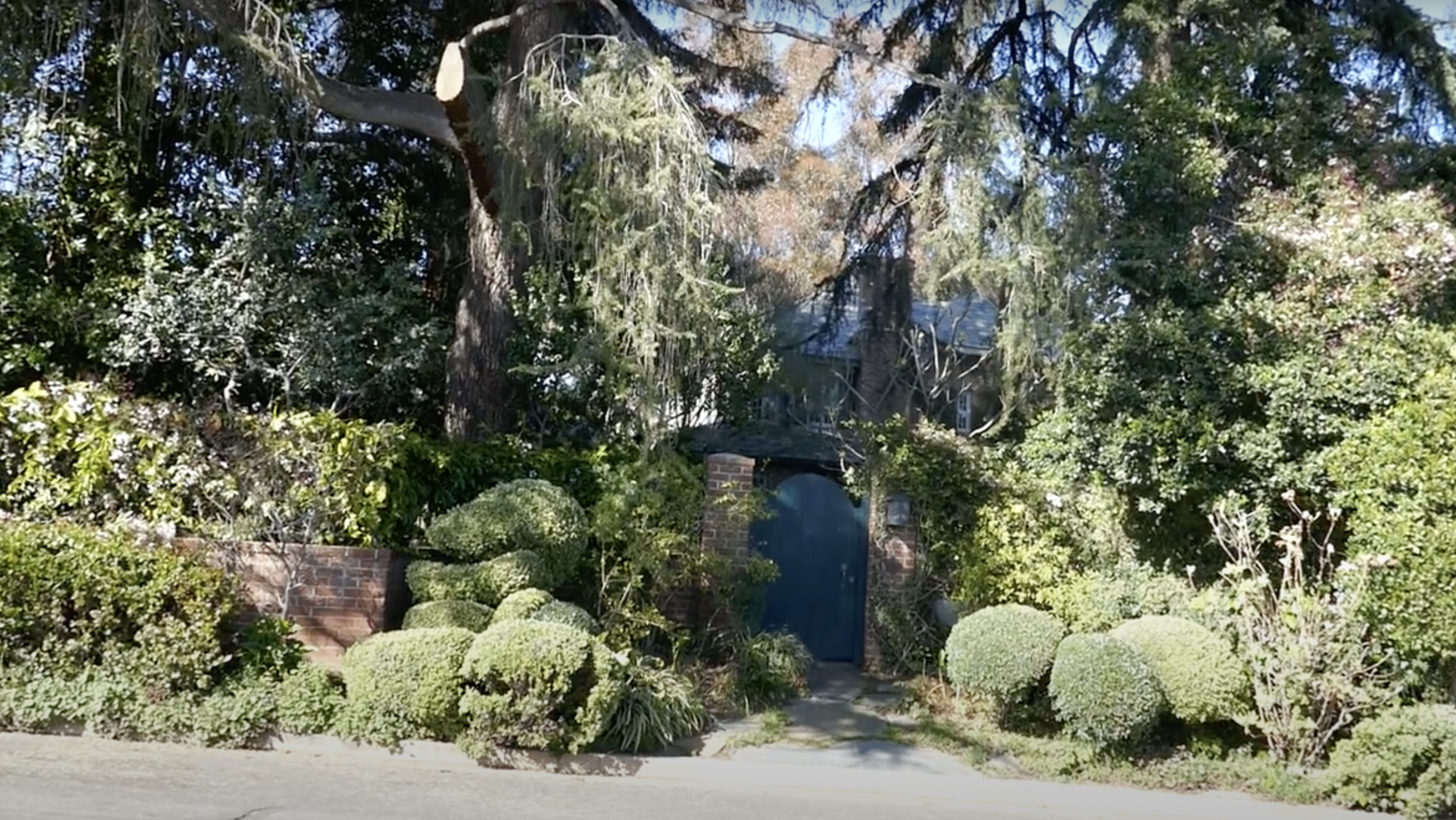
A look outside Mark Harmon's home from a video dated March 25, 2023. | Source: YouTube/Barry King
The couple's current property underwent a similar process, with Harmon once revealing, "Probably everybody except us would have torn it down. But if you give a house a chance to talk to you, you learn things."
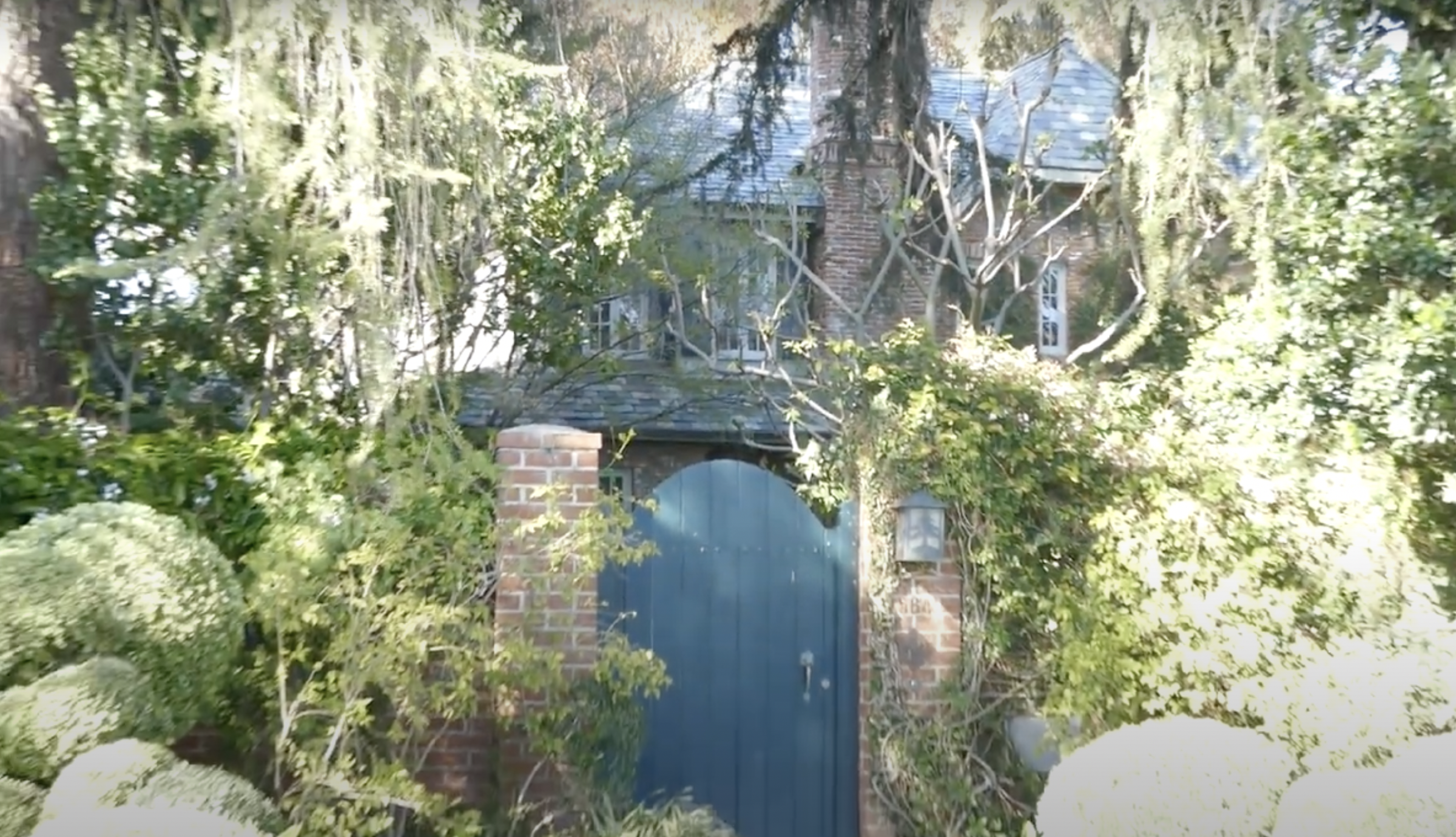
A look outside Mark Harmon's home from a video dated March 25, 2023. | Source: YouTube/Barry King
Even after stepping back from "NCIS" following 18 seasons, Harmon stayed true to his hands-on nature. In 2021, he was seen outside the Brentwood home, tackling household tasks and later walking his two dogs through the neighborhood.
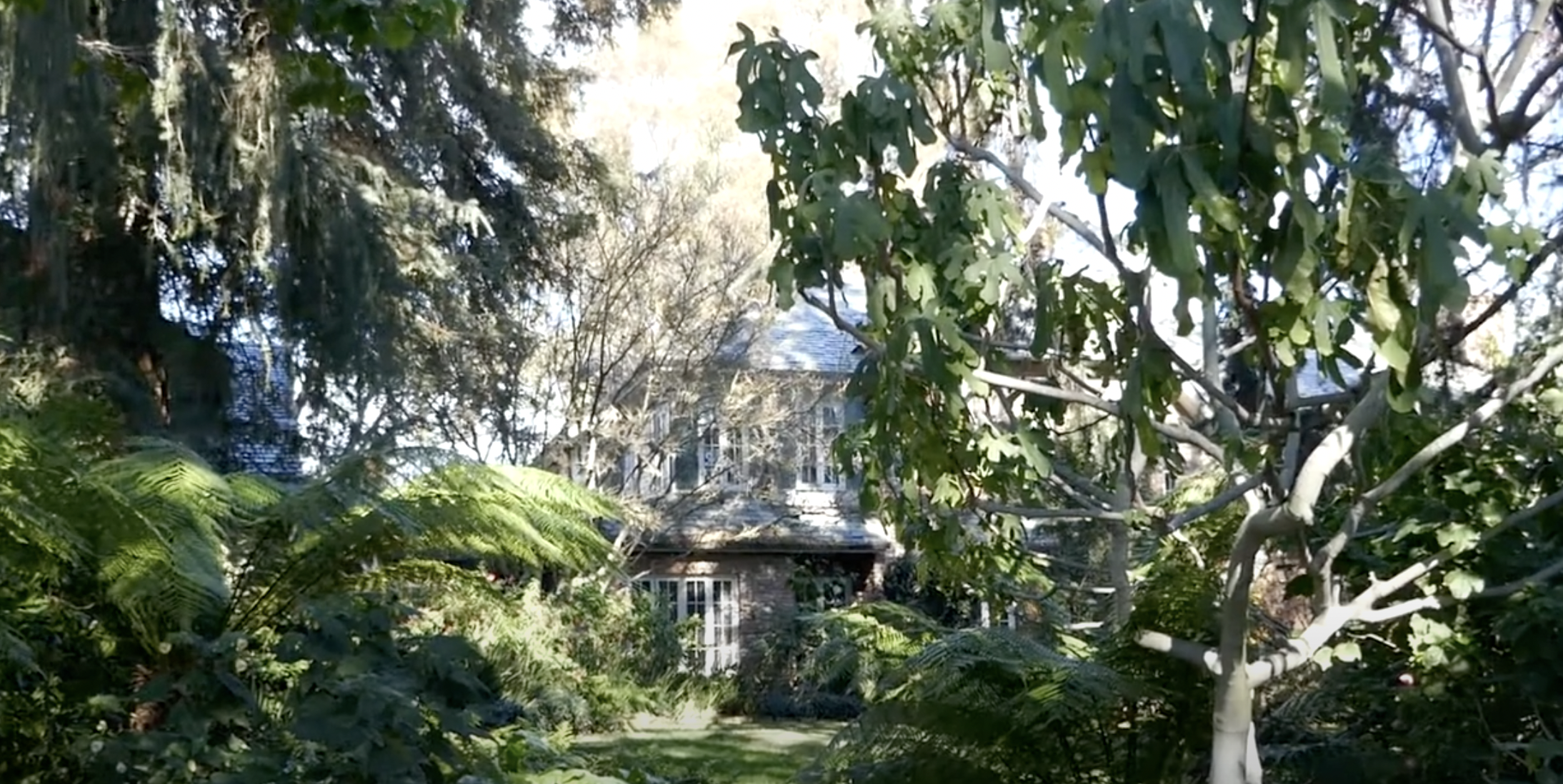
A look outside Mark Harmon's home from a video dated January 2, 2022. | Source: YouTube/Barry King
Emily Wickersham
Purchased in 2020, Wickersham's Los Feliz home offers a blend of historic charm and modern upgrades, nestled on a picturesque, palm-lined street in one of Los Angeles' most desirable neighborhoods. The 1930s Spanish-style villa spans 3,341 square feet and features four bedrooms and four bathrooms.
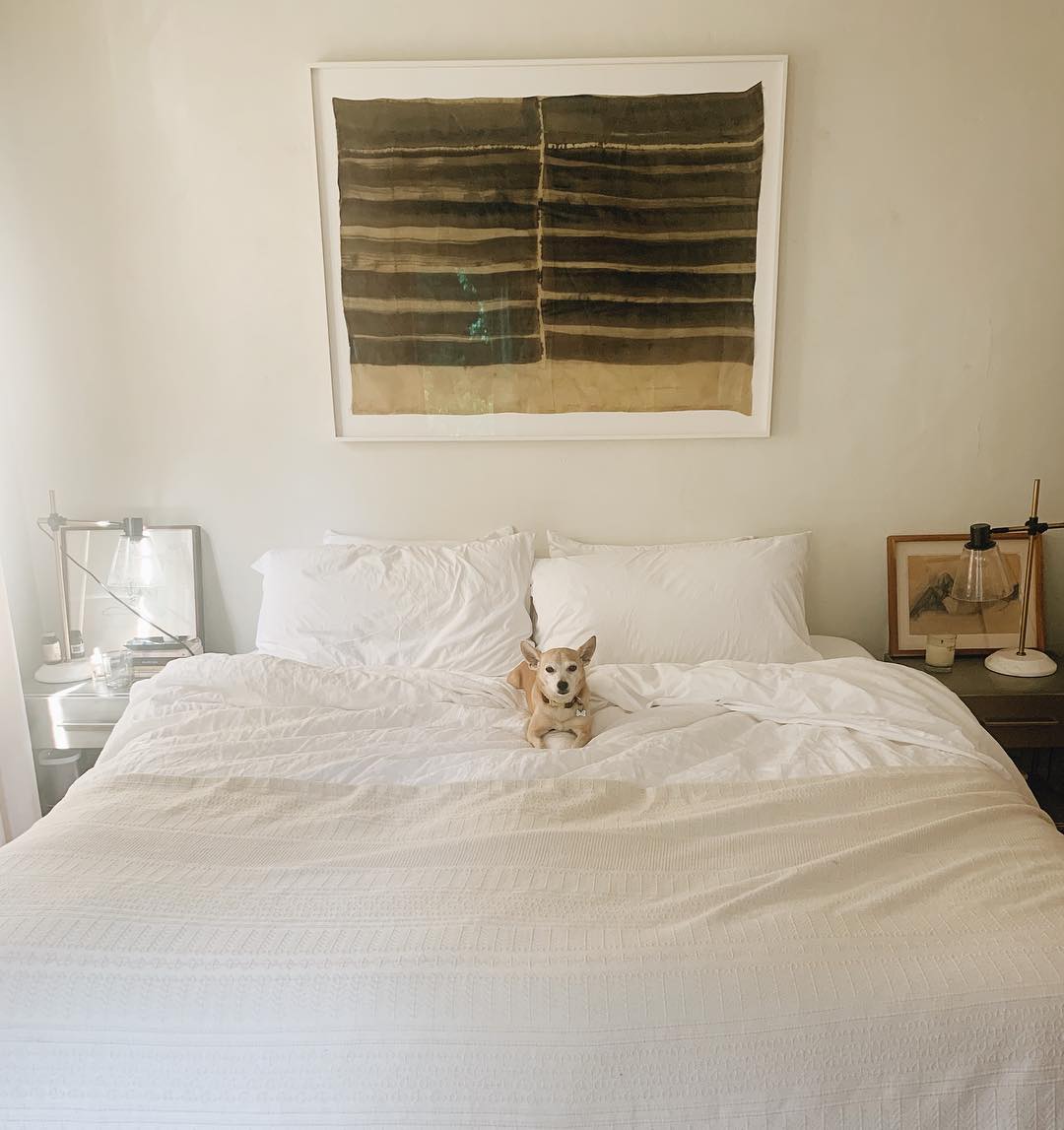
Inside Emily Wickersham's home from a post dated December 20, 2020. | Source: Instagram/emilywickersham
The home's striking black, hand-carved front door opens into a light-filled living room, complete with casement windows, hardwood floors, an arched ceiling, and a classic Spanish Revival-style brick fireplace.
A few terracotta steps lead up to the formal dining room, which flows into a mosaic-tiled kitchen fitted with stainless steel appliances.

Emily Wickersham's home from a post dated December 20, 2020. | Source: Instagram/emilywickersham
Adjacent to the kitchen is a bright and charming breakfast room, offering built-in bookshelves and decorative ironwork on the windows. A small library nook painted in a moody shade of gray provides an additional cozy corner.
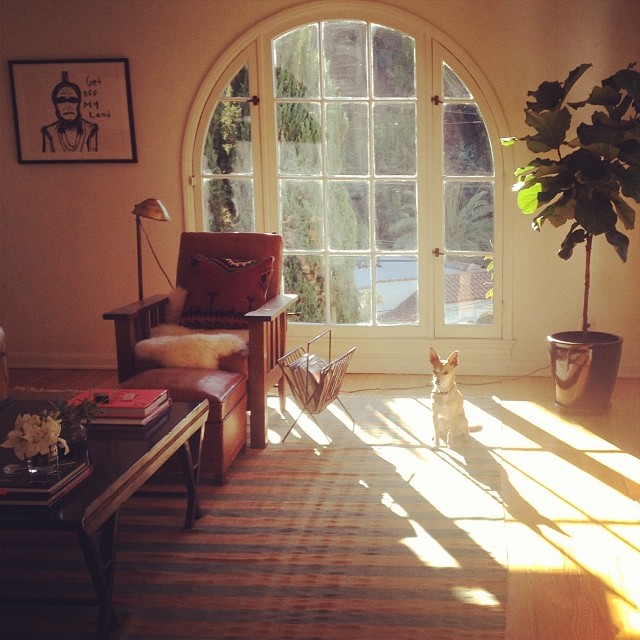
Emily Wickersham's home from a post dated January 18, 2014. | Source: Instagram/emilywickersham
Upstairs, the primary suite overlooks the lush backyard through oversized windows. Its bathroom features fish scale-style tiles, a Jack-and-Jill sink, and a built-in soaking tub.
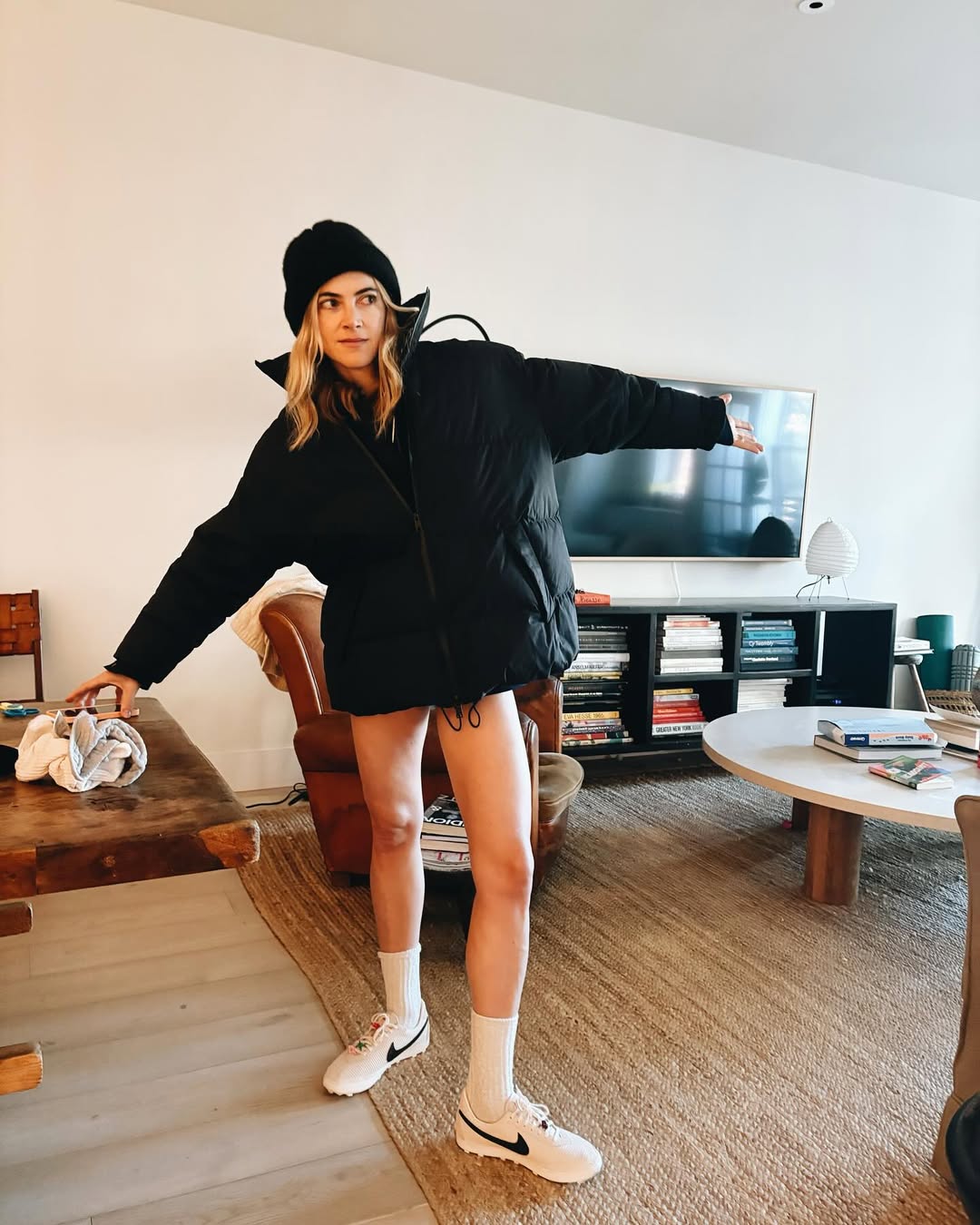
Emily Wickersham's home from a post dated April 10, 2025. | Source: Instagram/emilywickersham
The main level also includes two guest bedrooms — one used as a sitting room, the other as a media space. On the lower level, a private guest apartment with a bathroom and kitchenette offers additional accommodations for overnight visitors.
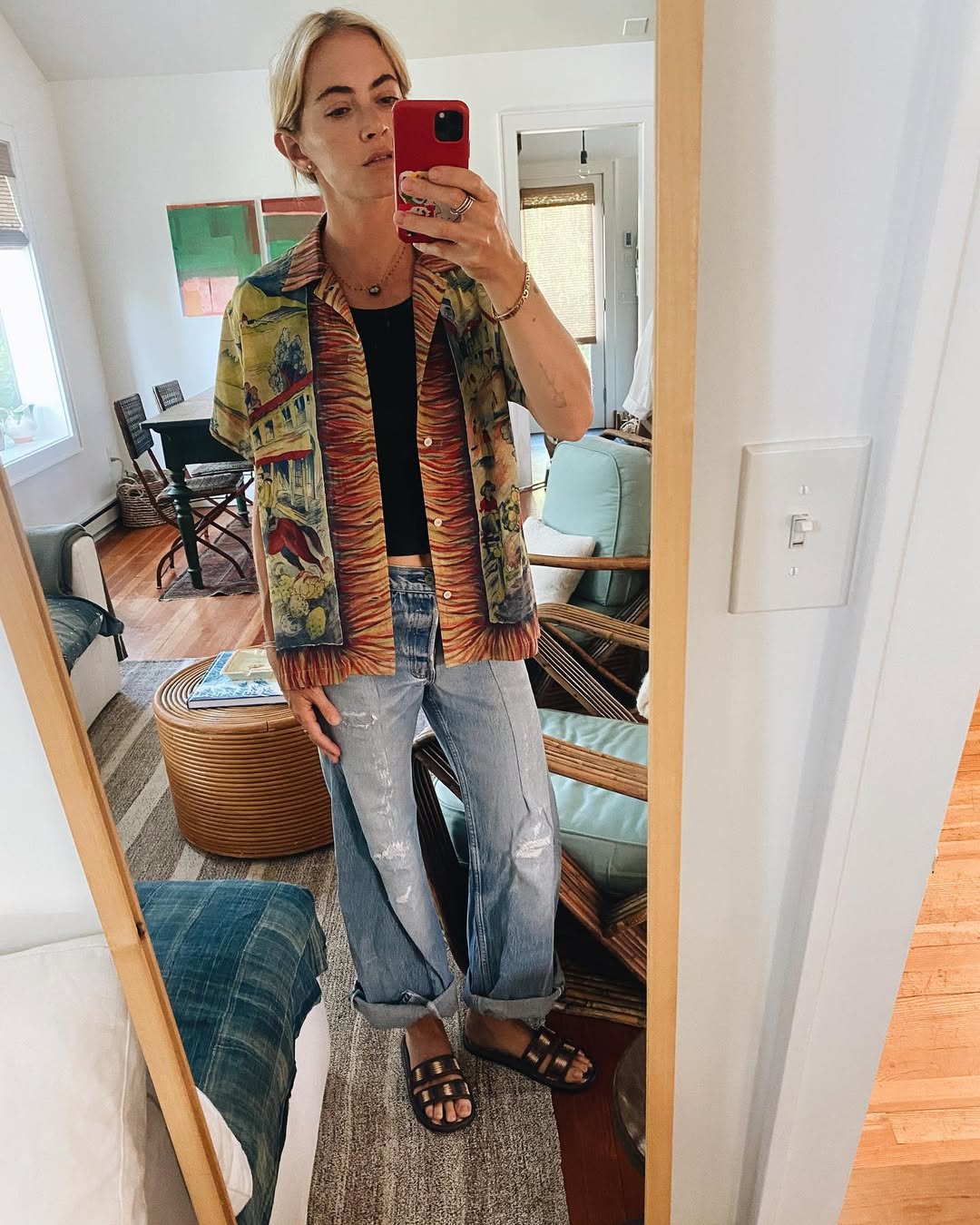
Emily Wickersham's home from a post dated July 21, 2023. | Source: Instagram/emilywickersham
Outside, tall hedges and mature olive trees ensure privacy around the yard's focal point — a large rectangular pool framed by a pergola-covered fireplace and an alfresco dining area with a breezy, Mediterranean vibe.
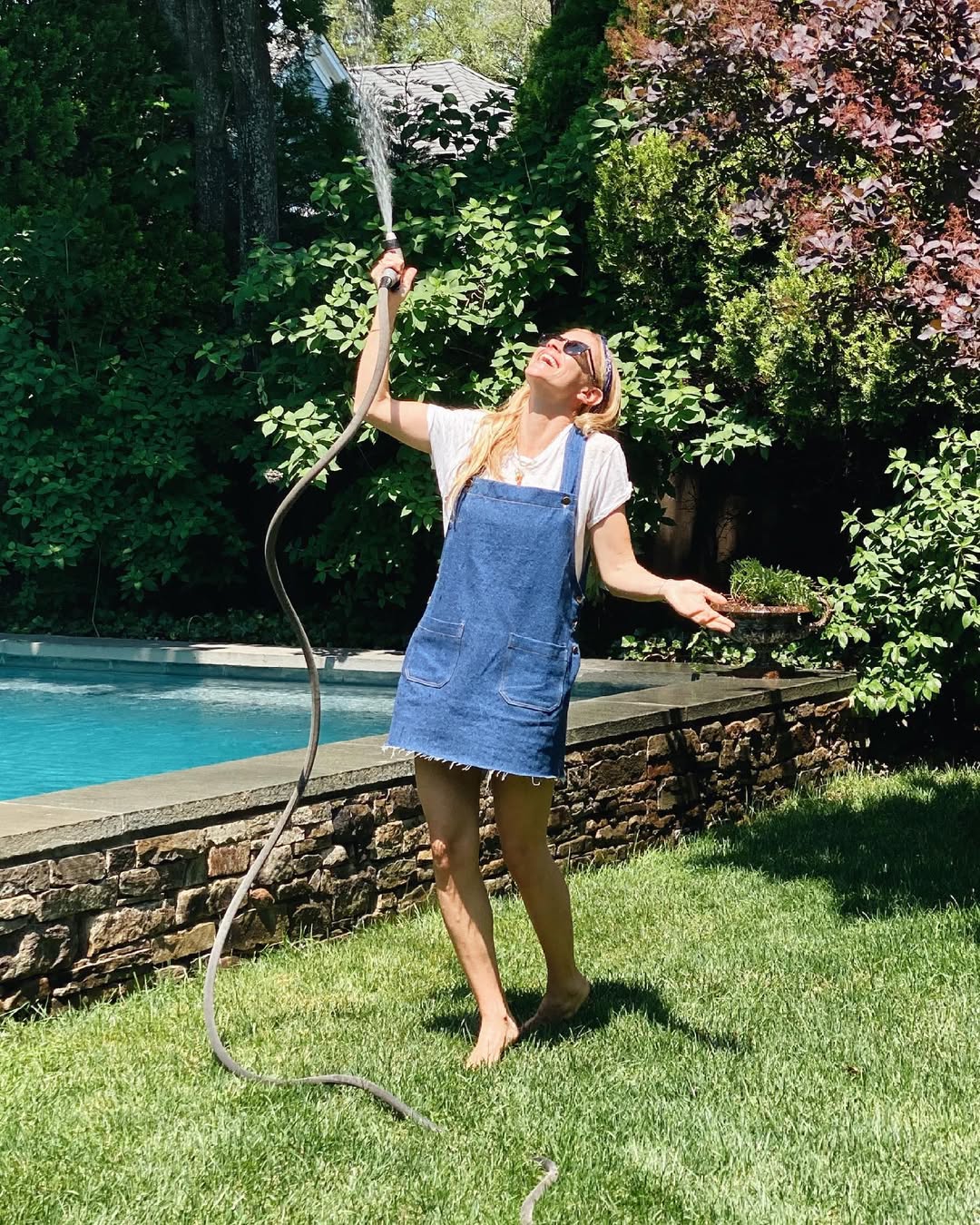
Emily Wickersham's home from a post dated June 6, 2021. | Source: Instagram/emilywickersham
At the rear of the property, a former two-car garage has been converted into a creative workspace, complete with French doors and oversized windows that bring in plenty of natural light.
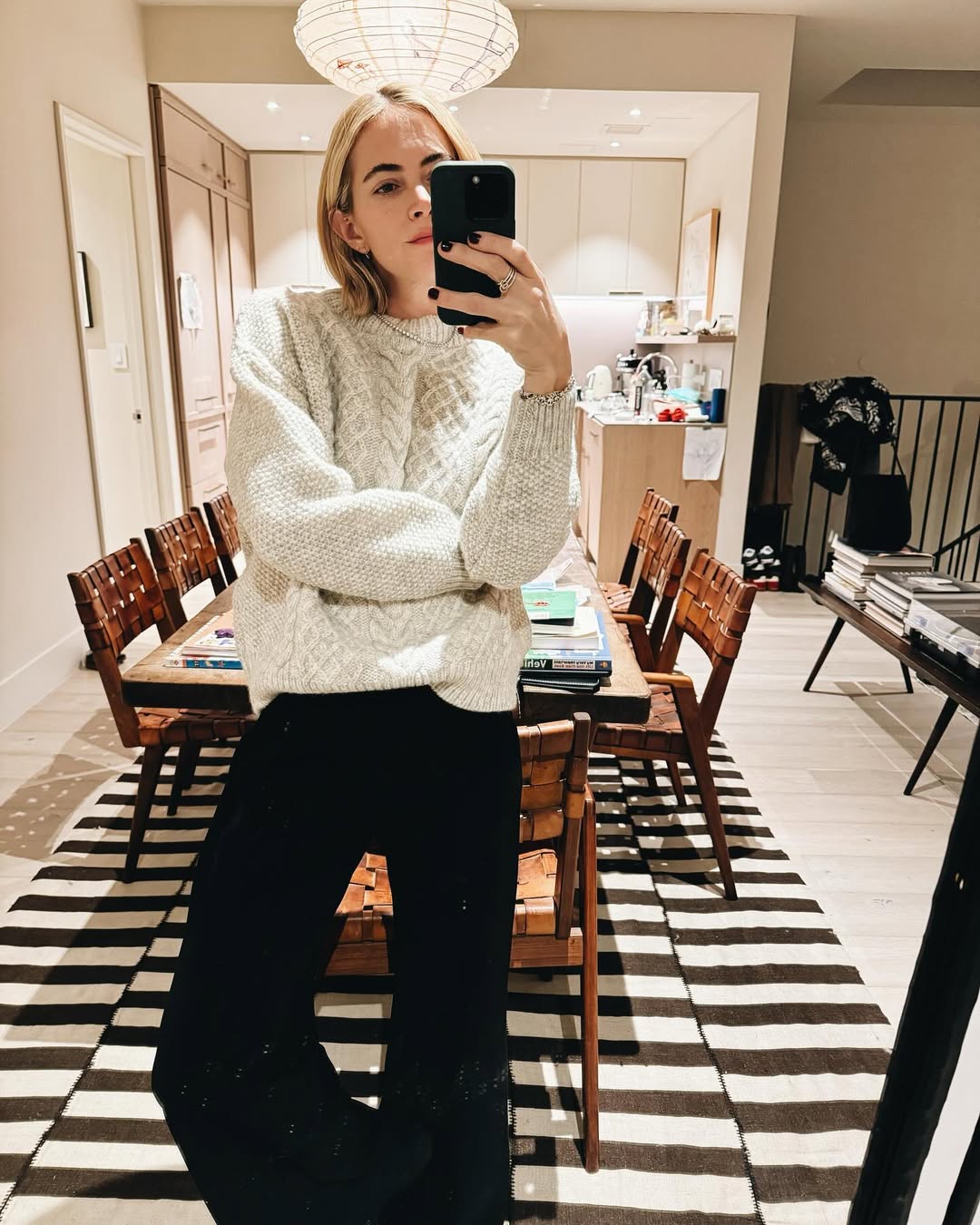
Emily Wickersham's home from a post dated December 13, 2023. | Source: Instagram/emilywickersham
Sean Murray
Murray's Southern California home has undergone a dramatic transformation over the past decade. When he and his wife purchased the property, they were preparing to welcome their second child.
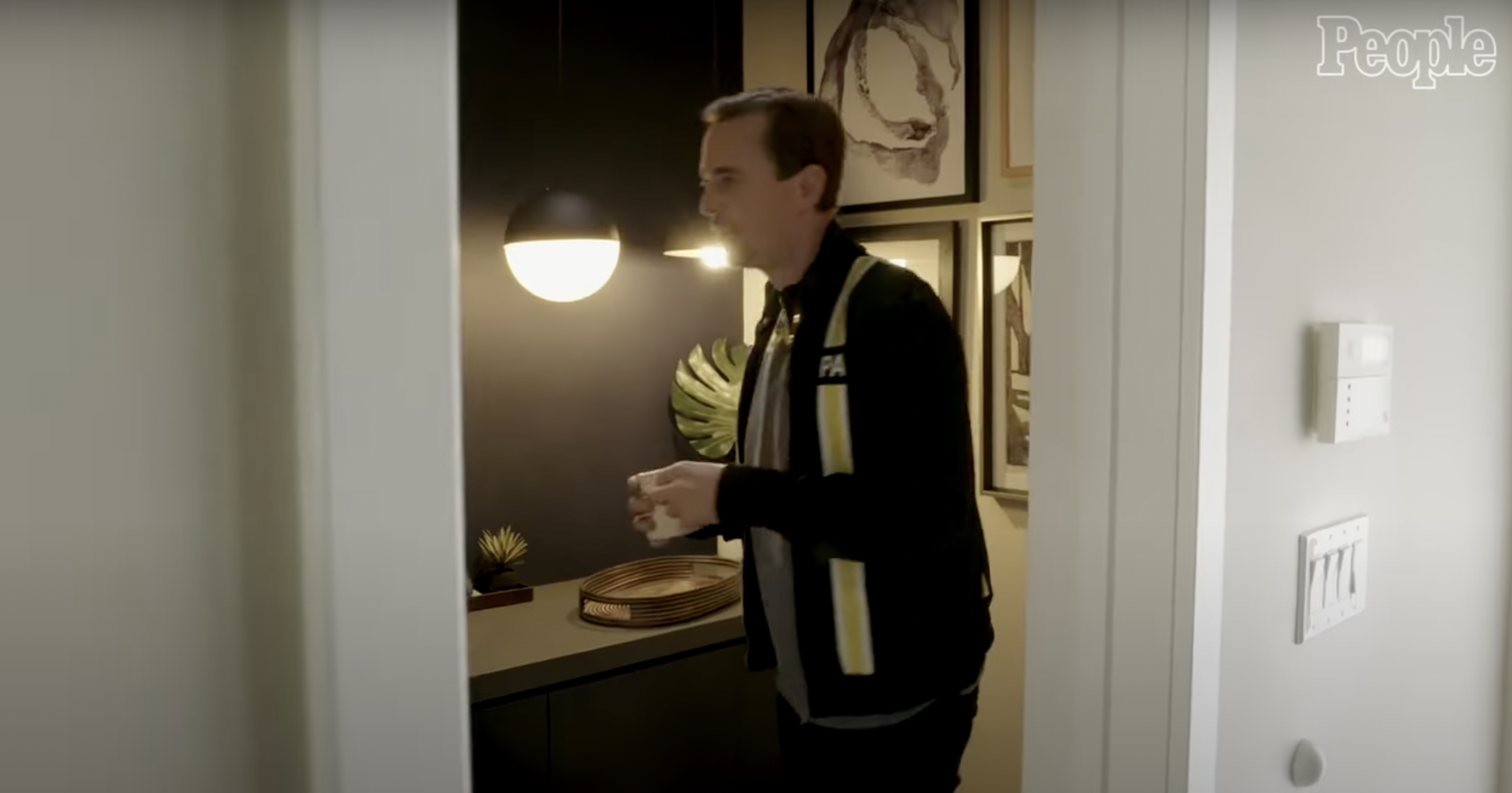
Inside Sean Murray's home from a video dated March 15, 2021. | Source: YouTube/People
And while the house offered plenty of space, it came wrapped in a distinctly dated, early-1990s aesthetic — including a glass-block entry wall that was quickly marked for removal.
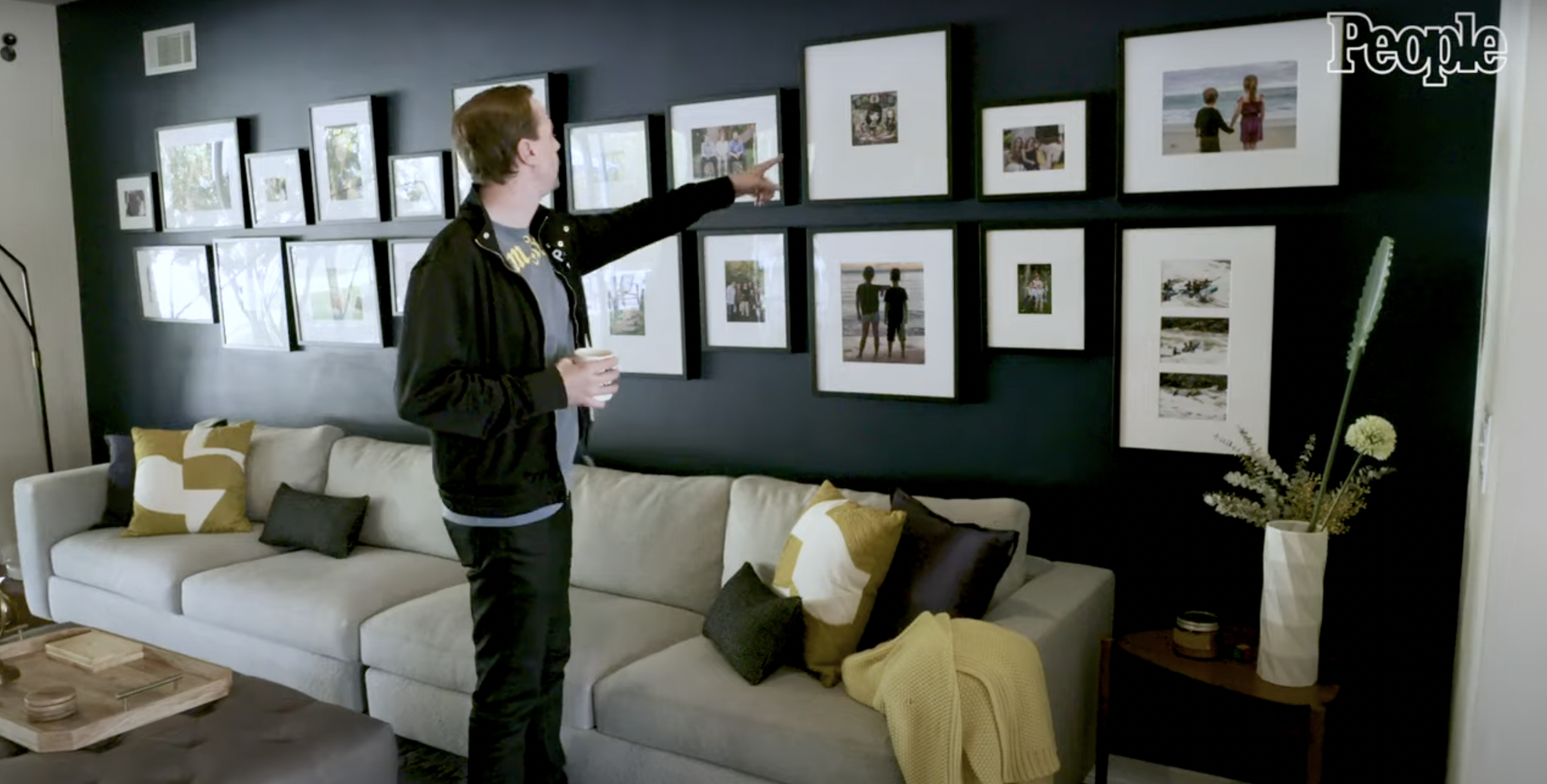
Inside Sean Murray's home from a video dated March 15, 2021. | Source: YouTube/People
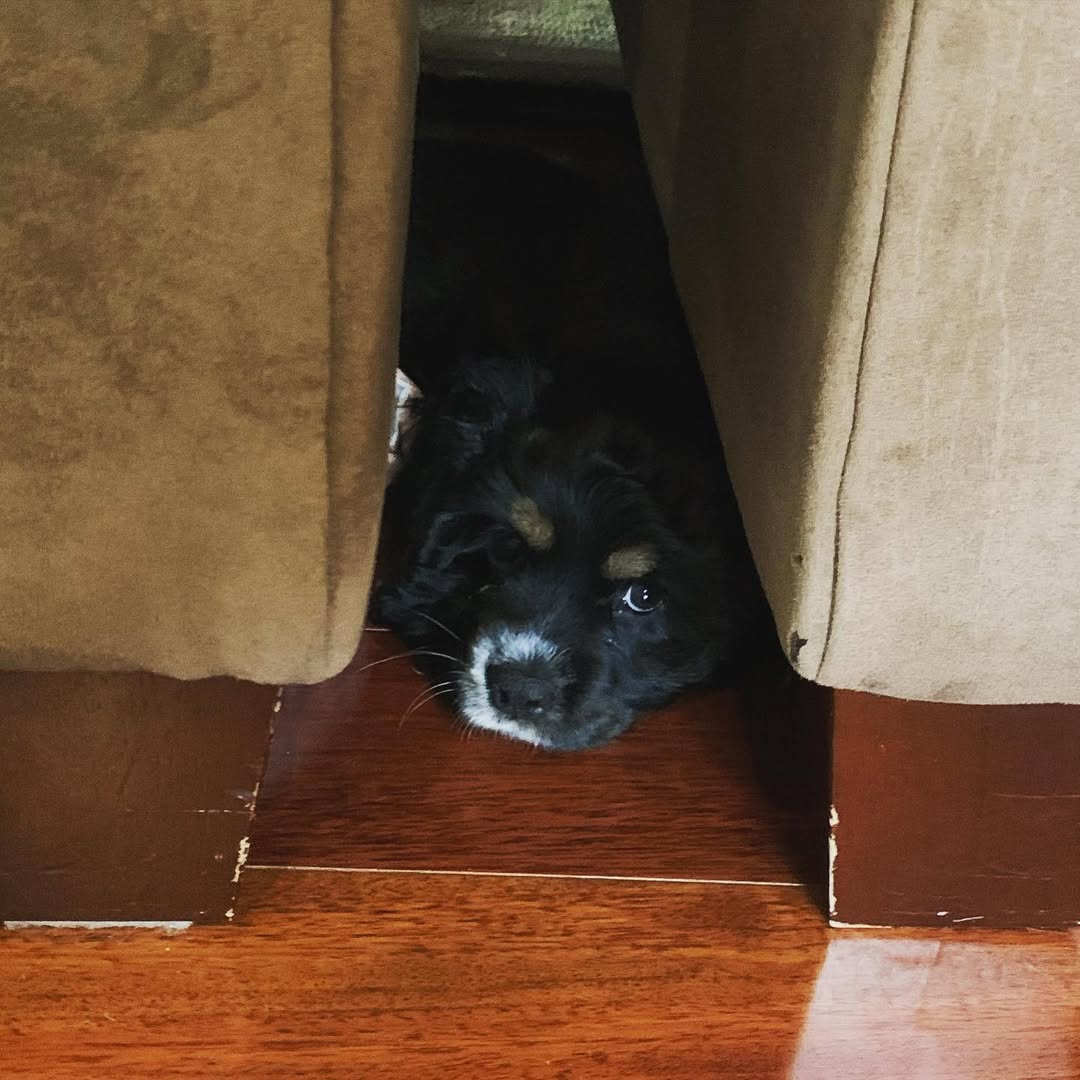
A glimpse inside Sean Murray's home from a post dated September 10, 2020. | Source: Instagram/therealseanhmurray
The renovation then turned into a passion project. At the height of the remodel, Murray joked that it felt as though they were living in a tent for a year.
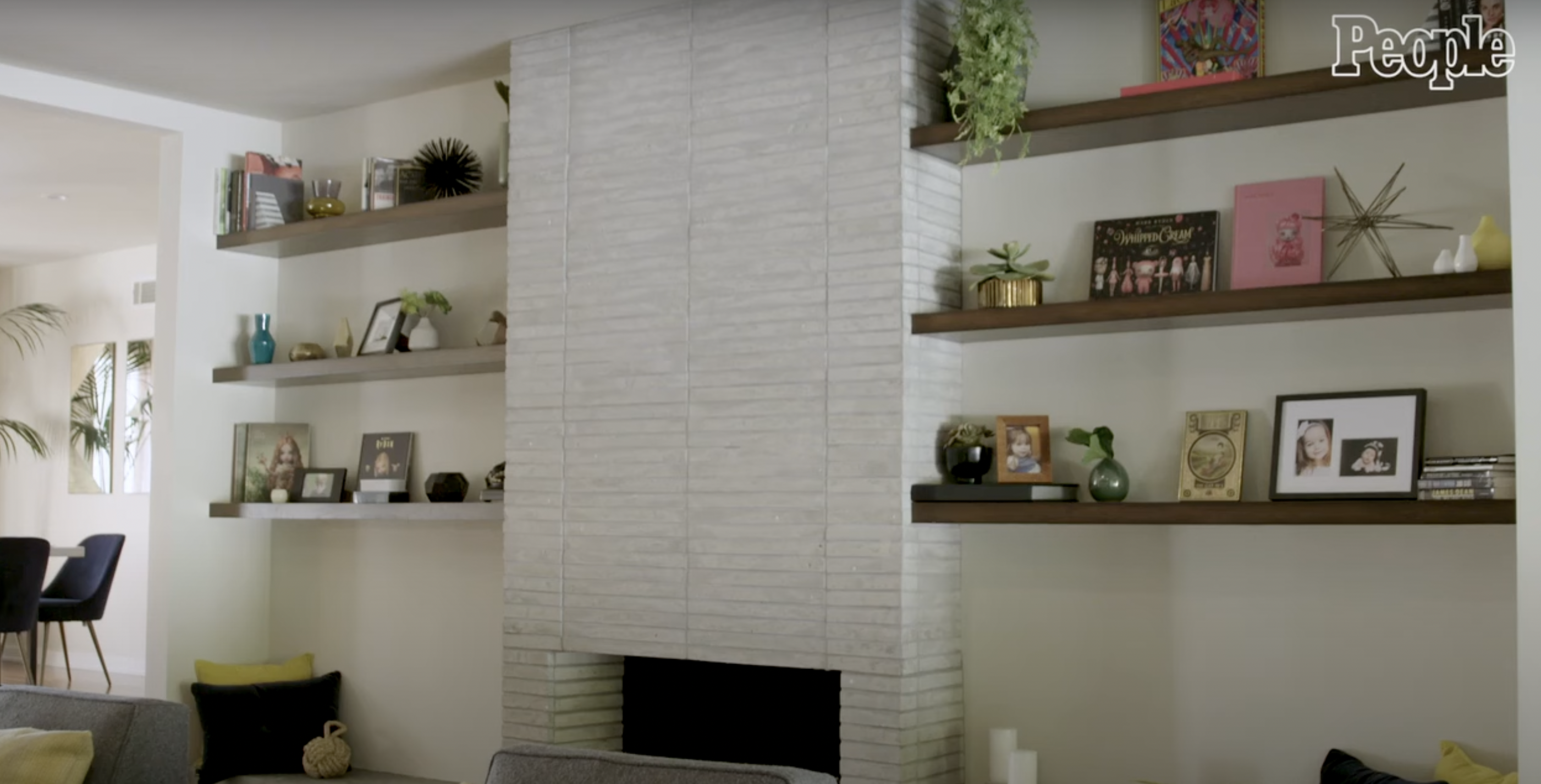
Inside Sean Murray's home from a video dated March 15, 2021. | Source: YouTube/People

A glimpse inside Sean Murray's home from a post dated April 10, 2020. | Source: Instagram/therealseanhmurray
However, over time, he became deeply involved in the creative process, poring over finishes and design elements with the kind of attention to detail that might surprise anyone who only knows him from the screen.
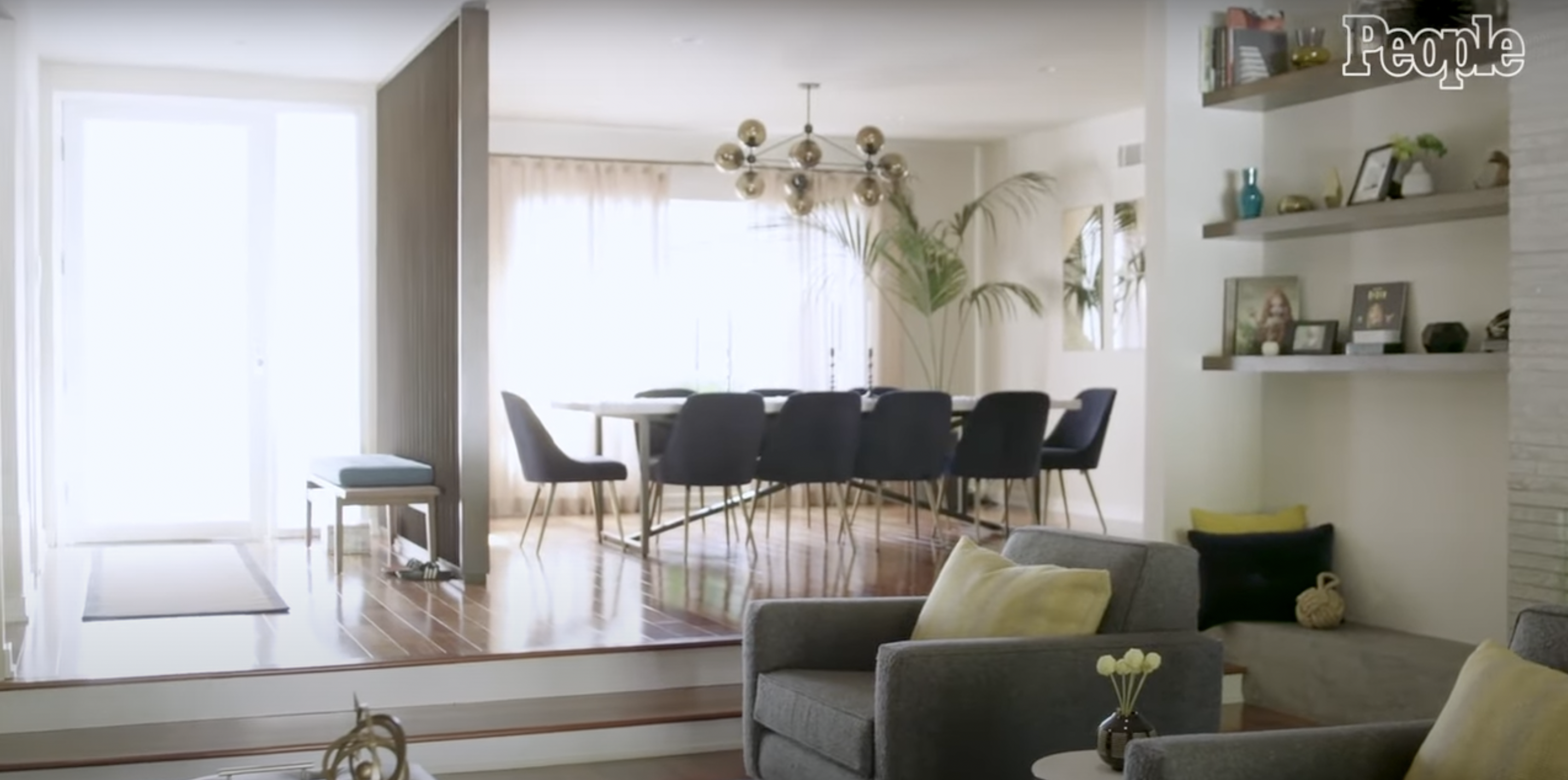
Inside Sean Murray's home from a video dated March 15, 2021. | Source: YouTube/People
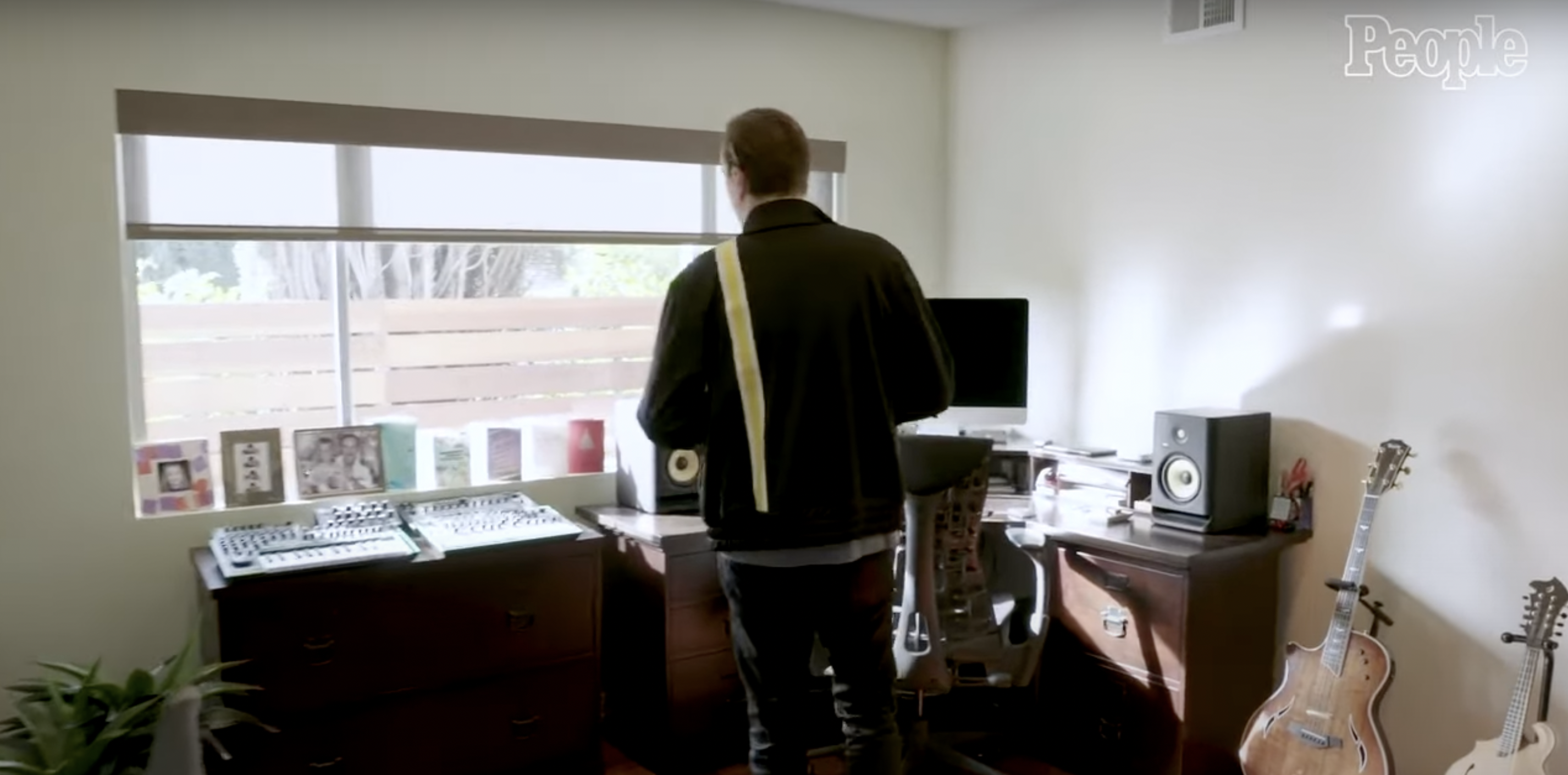
Inside Sean Murray's home from a video dated March 15, 2021. | Source: YouTube/People
One of the home's standout features is a custom wood-slat wall in the entryway — a stylish replacement for the once-dreaded glass blocks. Though much of the heavy lifting had been completed, the house remained a work in progress.
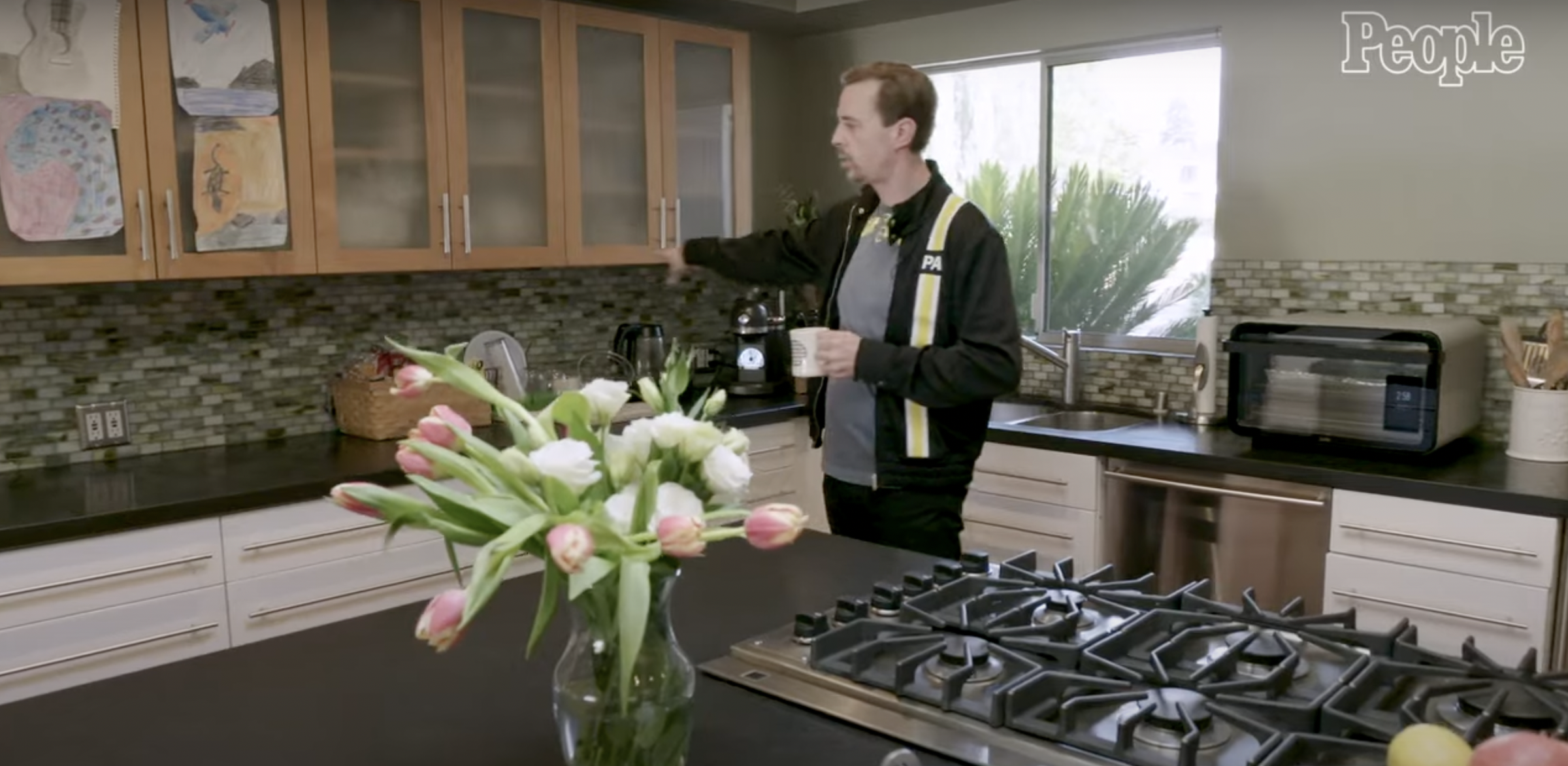
Inside Sean Murray's home from a video dated March 15, 2021. | Source: YouTube/People
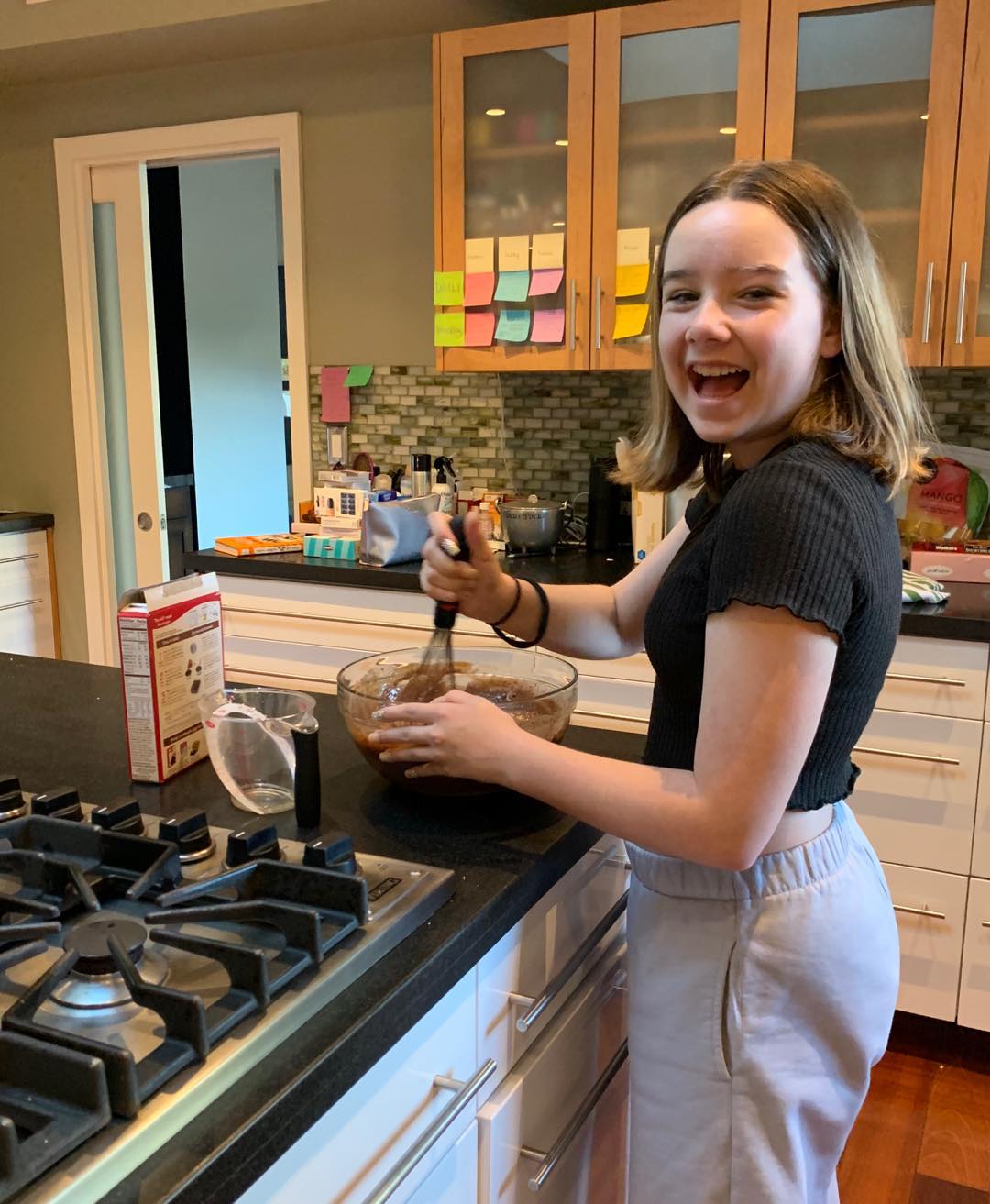
A glimpse inside Sean Murray's home from a post dated March 26, 2020. | Source: Instagram/therealseanhmurray
Wilmer Valderrama
Valderrama's Tarzana home blends vintage charm with modern touches, reflecting his personal style and meticulous attention to detail. Purchased from actor Chuck Norris, the property has been transformed over the years into a space that feels both lived-in and refined.
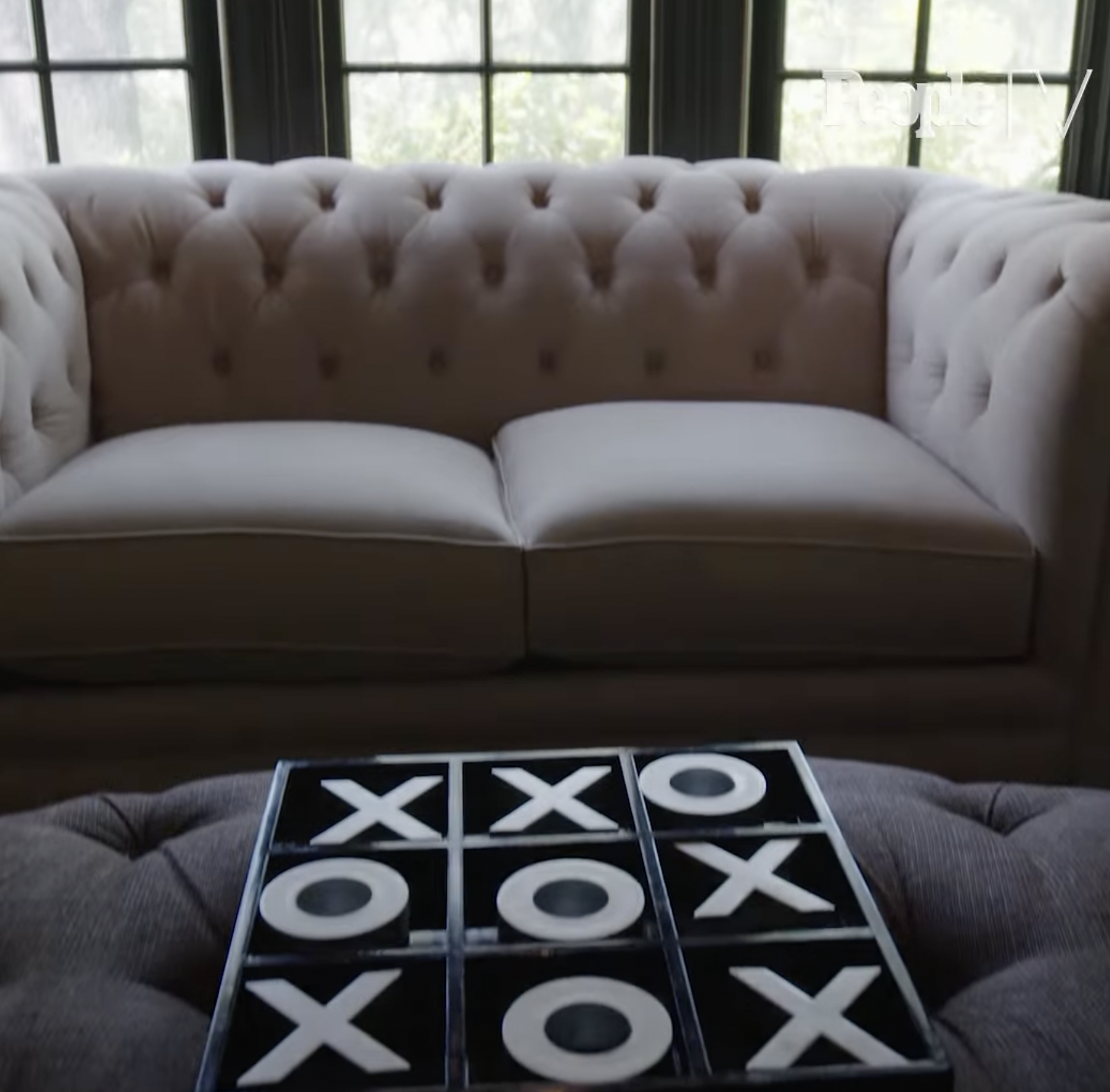
Inside Wilmer Valderrama's home from a post dated October 27, 2021. | Source: Facebook/Wilmer Valderrama
Throughout the renovation, Valderrama prioritized materials and textures that resonated with him, opting for light blue Roman clay walls and rustic yet elegant dark granite surfaces in the kitchen.

A look inside Wilmer Valderrama's home from a post dated October 27, 2021. | Source: Facebook/Wilmer Valderrama
Panoramic windows were installed to bring in more natural light and greenery, while carefully matched cabinetry adds a sense of symmetry and calm.
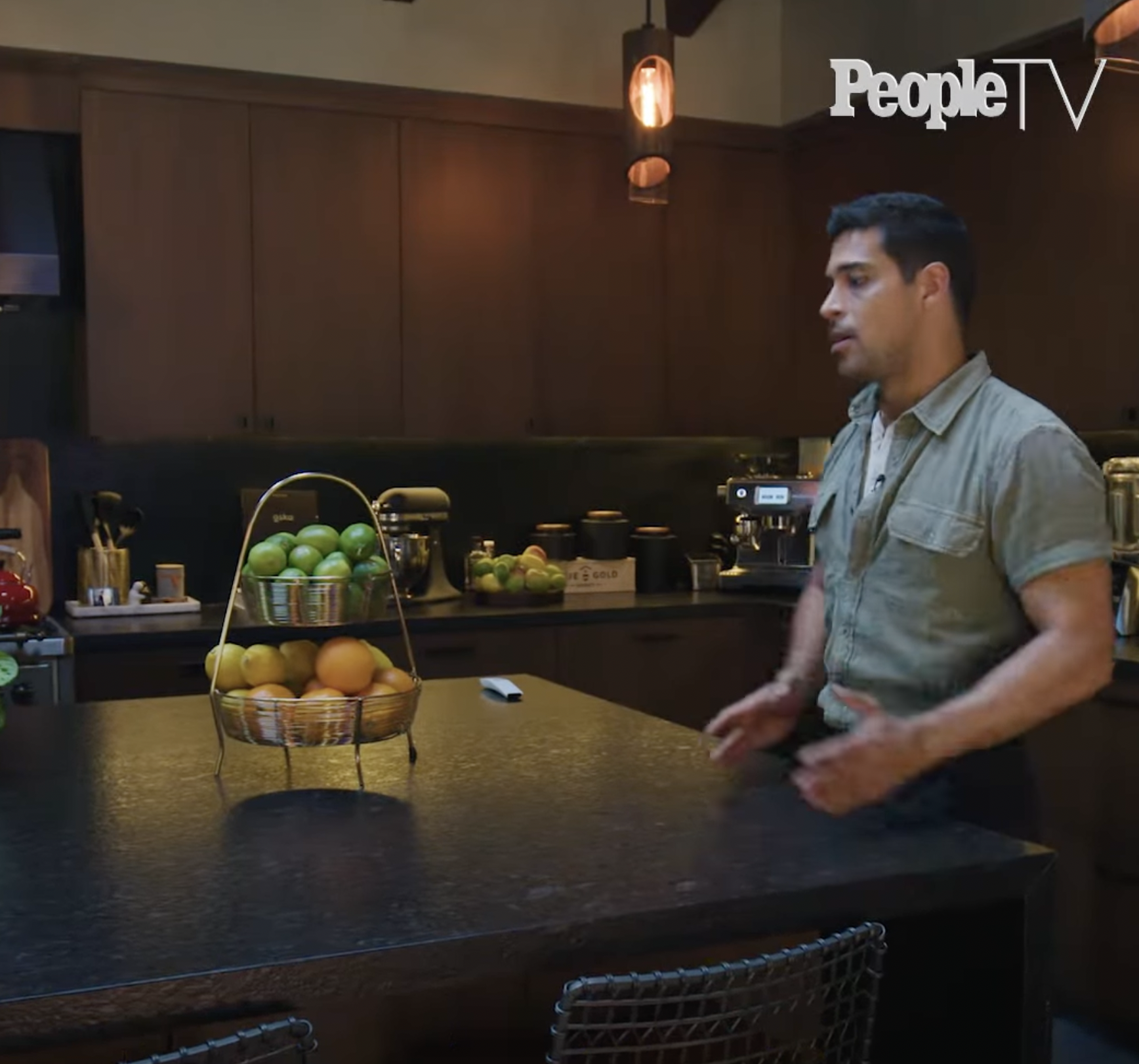
A look inside Wilmer Valderrama's home from a post dated October 27, 2021. | Source: Facebook/Wilmer Valderrama
The living spaces continue this thoughtful design approach. A black-painted fireplace and matching trim elevate the home's atmosphere, complemented by statement pieces like a Timothy Oulton coffee table crafted from a retired Japanese fishing boat propeller.
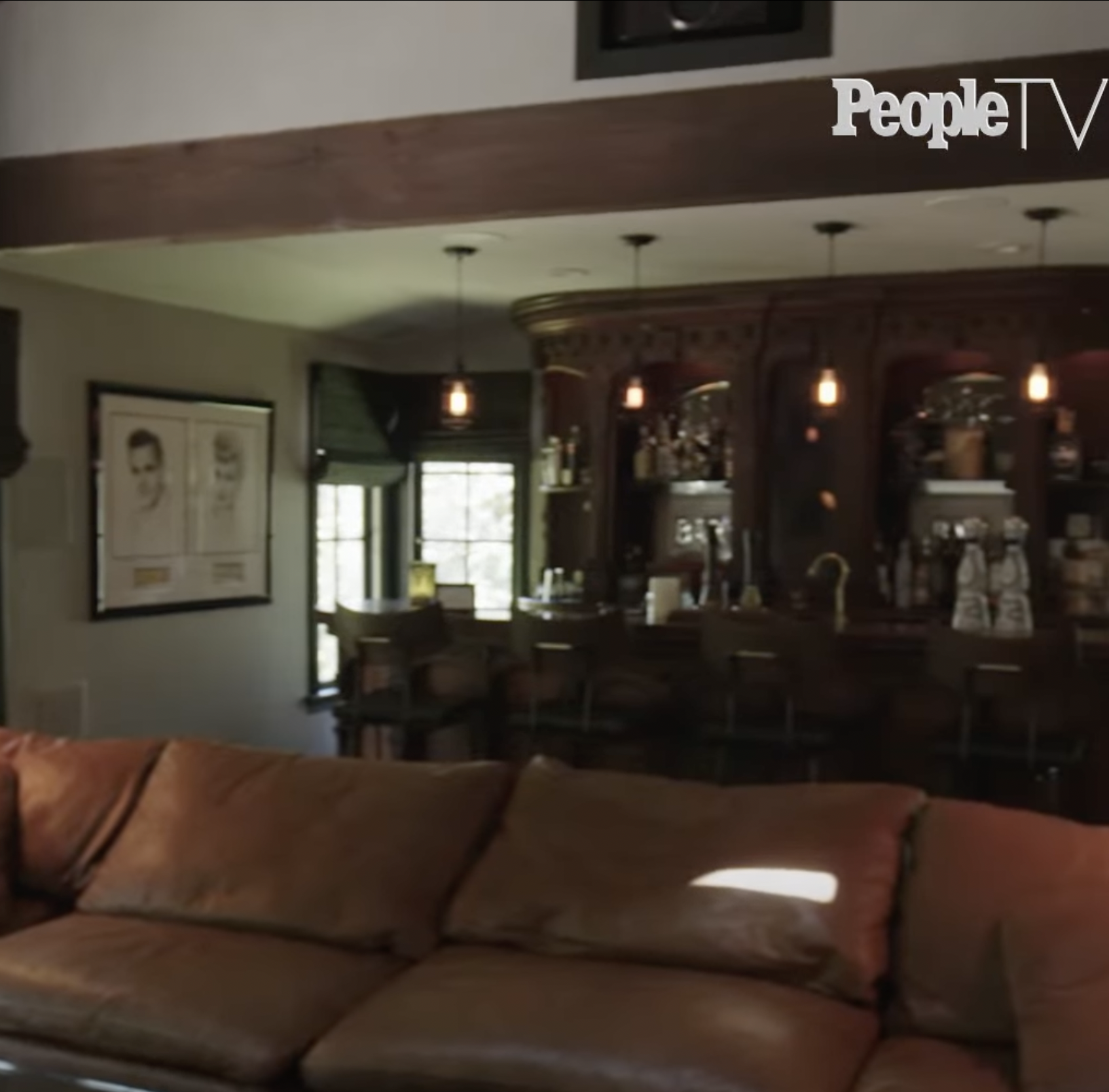
Inside Wilmer Valderrama's home from a post dated October 27, 2021. | Source: Facebook/Wilmer Valderrama
Valderrama's choice of furnishings, including a leather Cloud Sofa and selections from H.D. Buttercup and Crate and Barrel, reflects a curated mix of warmth, history, and sophistication.
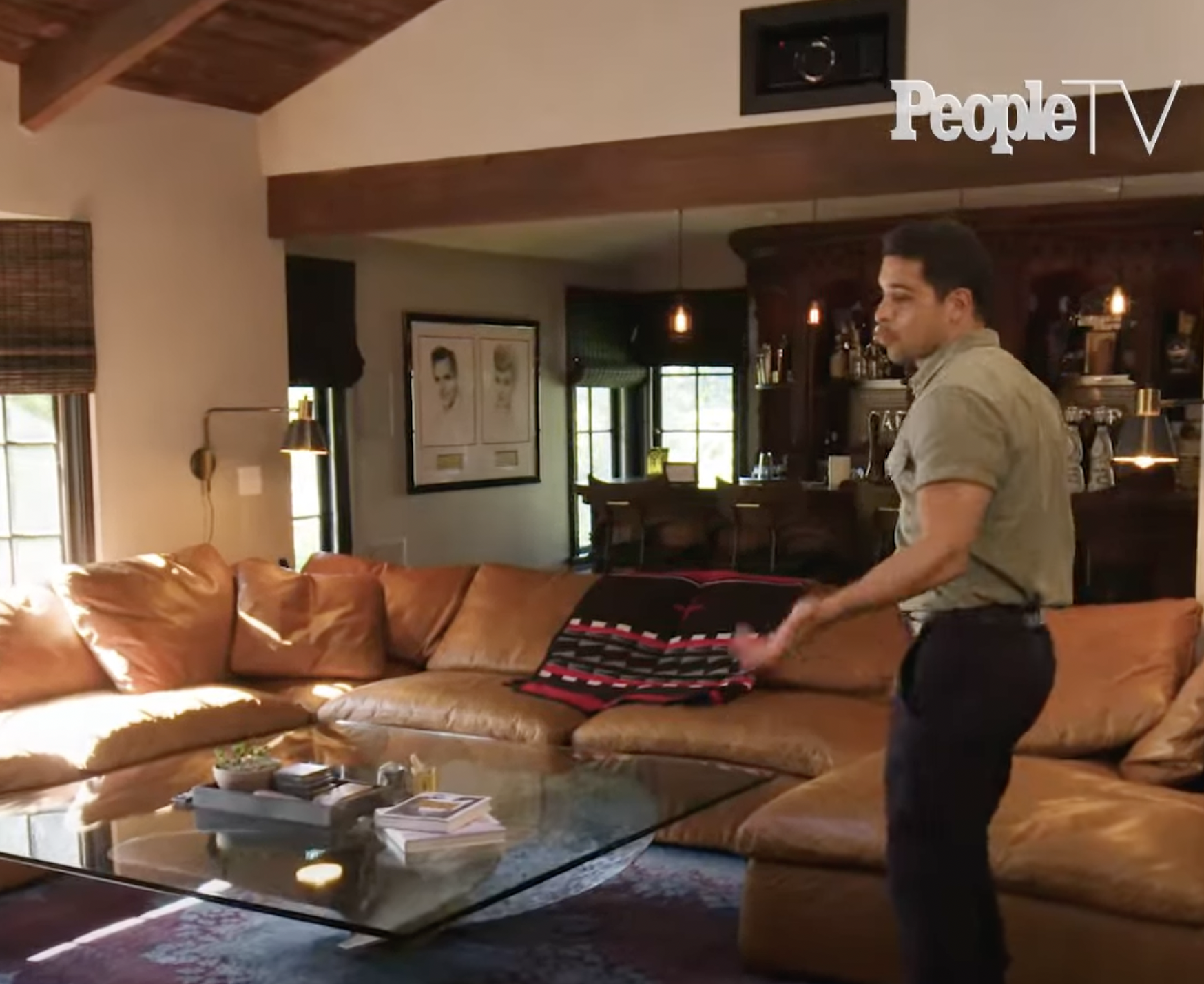
Inside Wilmer Valderrama's home from a post dated October 27, 2021. | Source: Facebook/Wilmer Valderrama
Valderrama's approach extended to the outdoors as well. His 1967 Ford Mustang, a nod to his appreciation for classic design, is parked outside — a fitting complement to a home that seamlessly blends the past and present.
Brian Dietzen
Dietzen's Los Angeles home strikes a balance between warmth and simplicity, with light-filled spaces and thoughtful personal touches throughout.
The kitchen is bright and airy, thanks to two large windows that flood the room with natural light. Neutral-toned walls complement the soft eggshell-colored cabinets, while oak countertops add a layer of warmth and texture to the space.

A look inside Brian Dietzen's home from a post dated August 27, 2024. | Source: Instagram/briankdietzen
A home gym offers both practicality and personality. Among the fitness equipment is a Peloton bike, and the space is accented with a nostalgic touch — a prominently displayed "Empire Strikes Back" poster.

An artwork inside Brian Dietzen's home from a post dated August 4, 2020. | Source: Instagram/briankdietzen
The walk-in closet is clean and functional, featuring white drawers finished with sleek black handles. Throughout the home, personal details add warmth and character.

A look inside Brian Dietzen's home from a post dated August 5, 2020. | Source: Instagram/briankdietzen
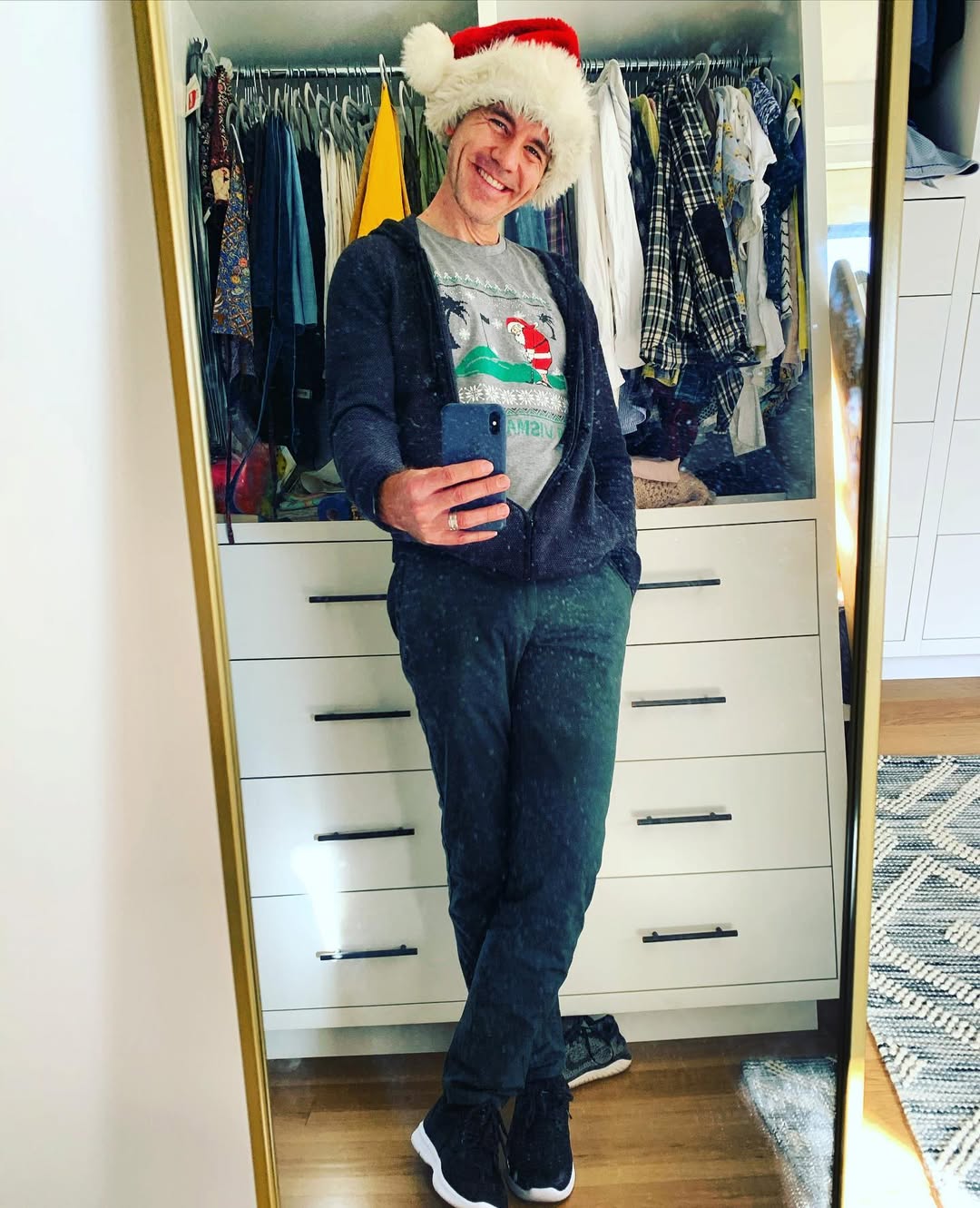
A look inside Brian Dietzen's home from a post dated December 16, 2019. | Source: Instagram/briankdietzen
Diona Reasonover
Reasonover's home features a clean, modern kitchen with white cabinetry, gold hardware, and marble-style countertops that bring a subtle sophistication to the space.

A look inside Diona Reasonover's home from a post dated August 25, 2021. | Source: Instagram/dionareasonover
Pops of color come through in small details like cookware and accessories, while a water cooler tucked into the corner keeps the room feeling casual and lived-in.
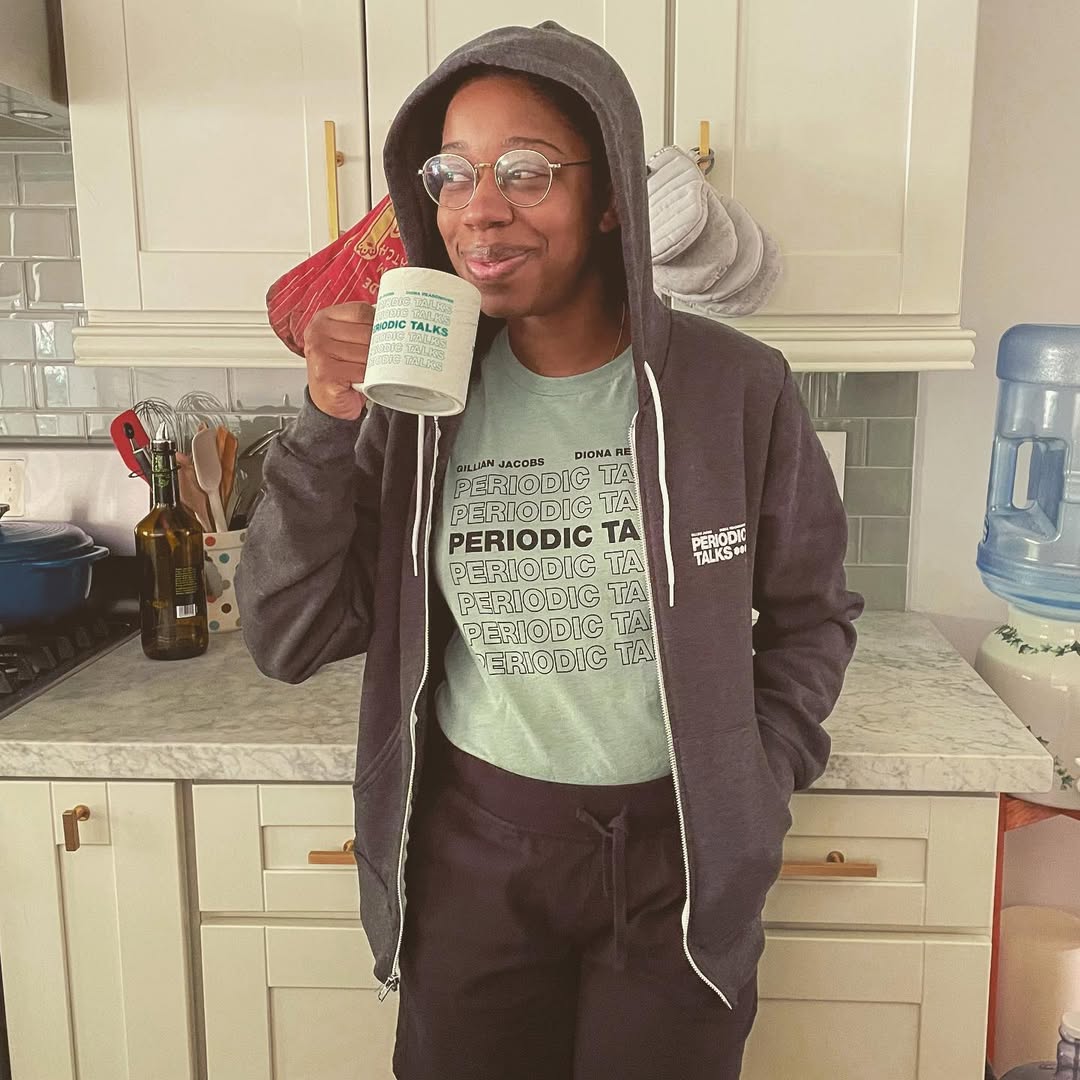
A glimpse inside Diona Reasonover's home from a post dated July 7, 2021. | Source: Instagram/dionareasonover
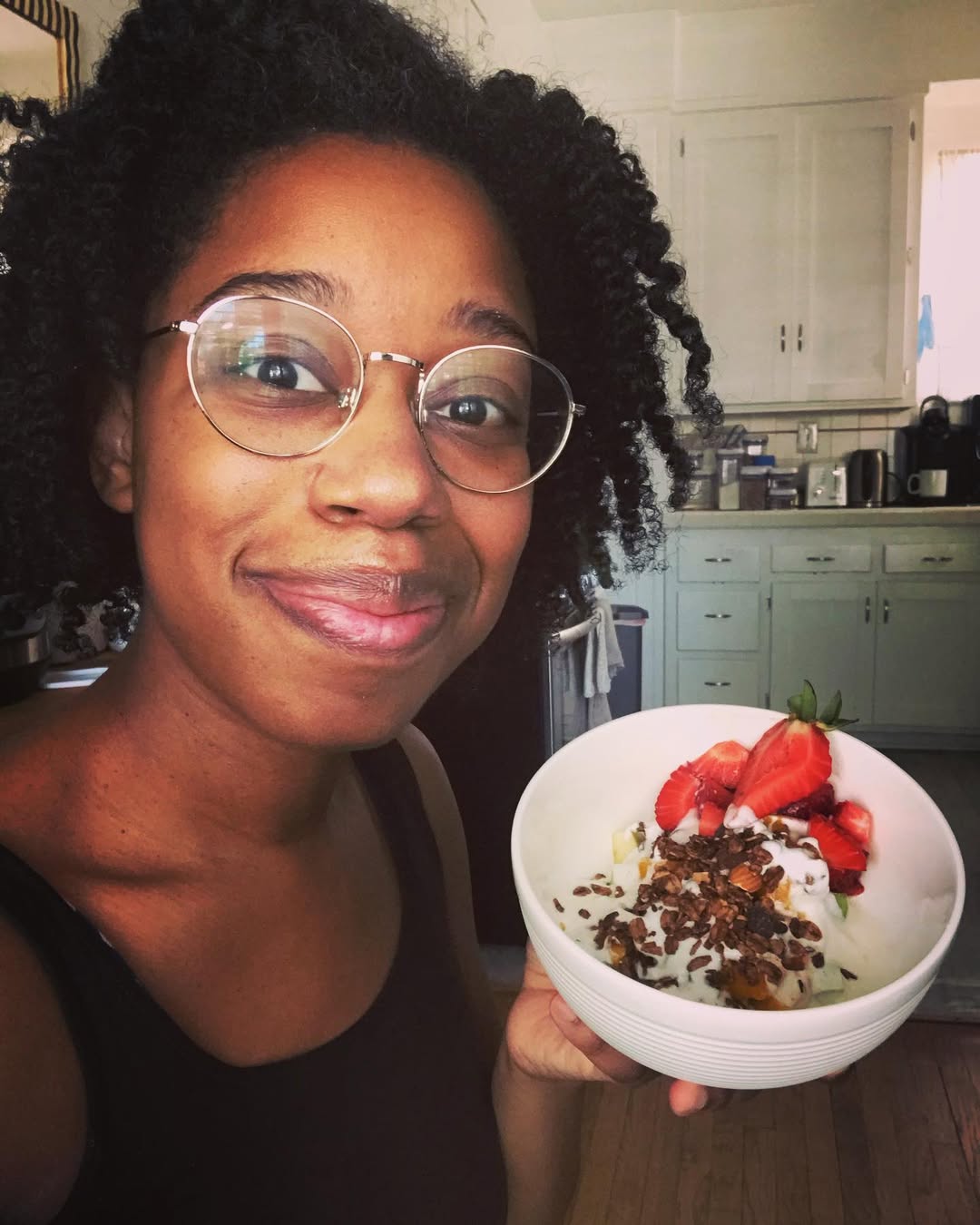
Inside Diona Reasonover's home from a post dated April 23, 2020. | Source: Instagram/dionareasonover
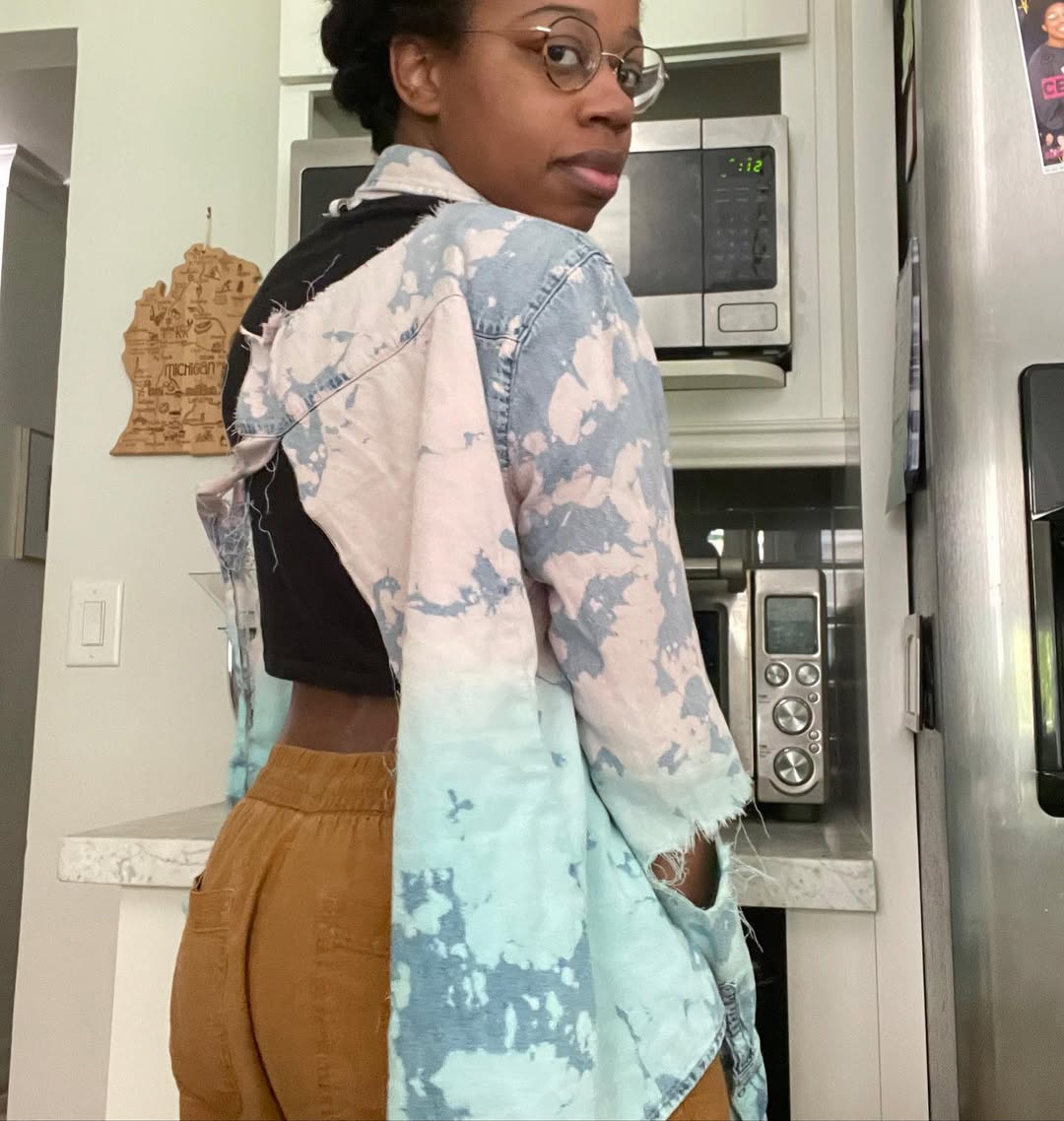
A glimpse inside Diona Reasonover's home from a post dated July 27, 2022. | Source: Instagram/dionareasonover
In the dining area, personal touches take center stage. Framed prints and floral arrangements add warmth against neutral walls, while family photos and playful decor bring character to the space.
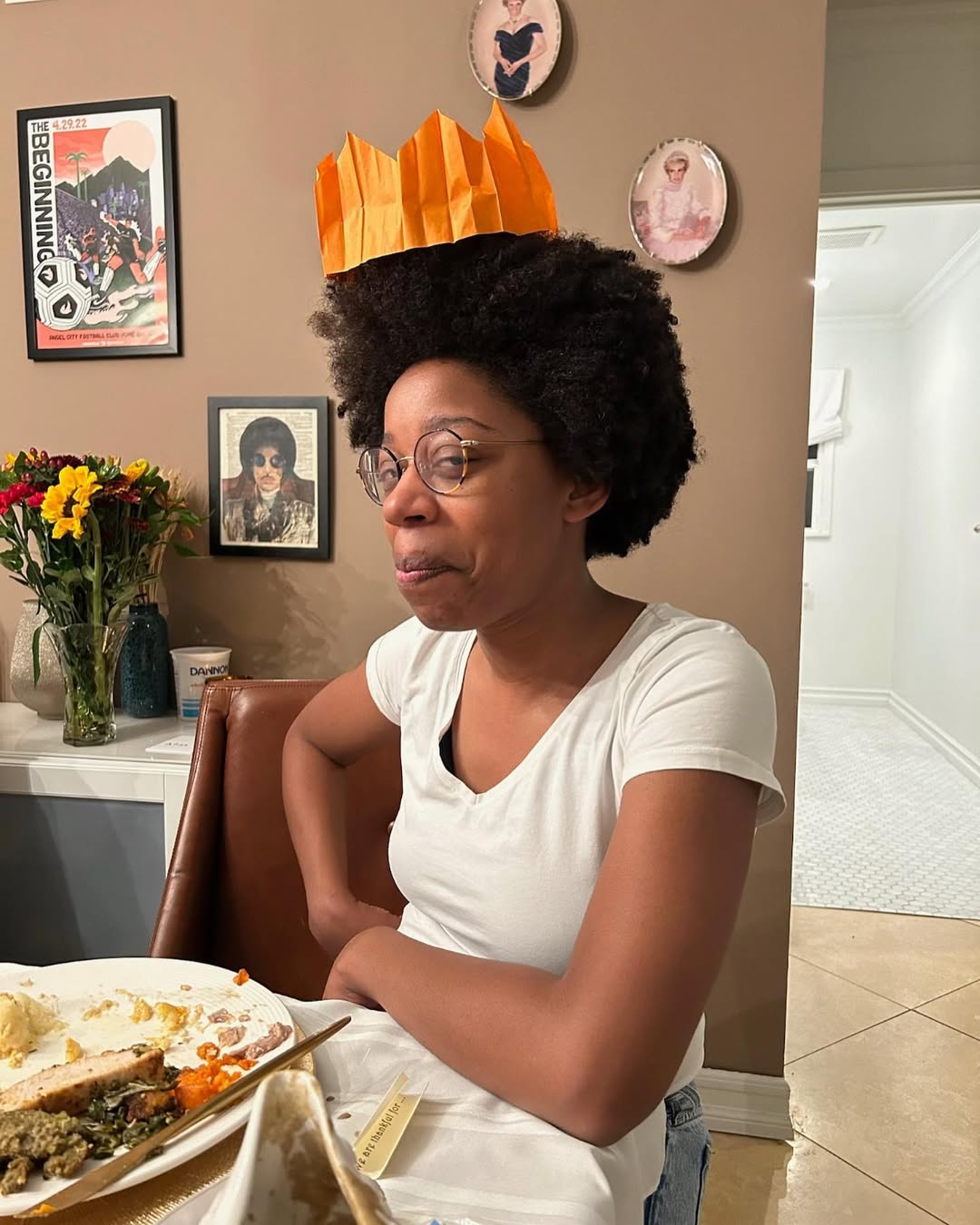
A glimpse inside Diona Reasonover's home from a post dated December 26, 2022. | Source: Instagram/dionareasonover
Katrina Law
Law's home blends modern design with cozy, family-friendly touches, creating a space that feels both stylish and welcoming.
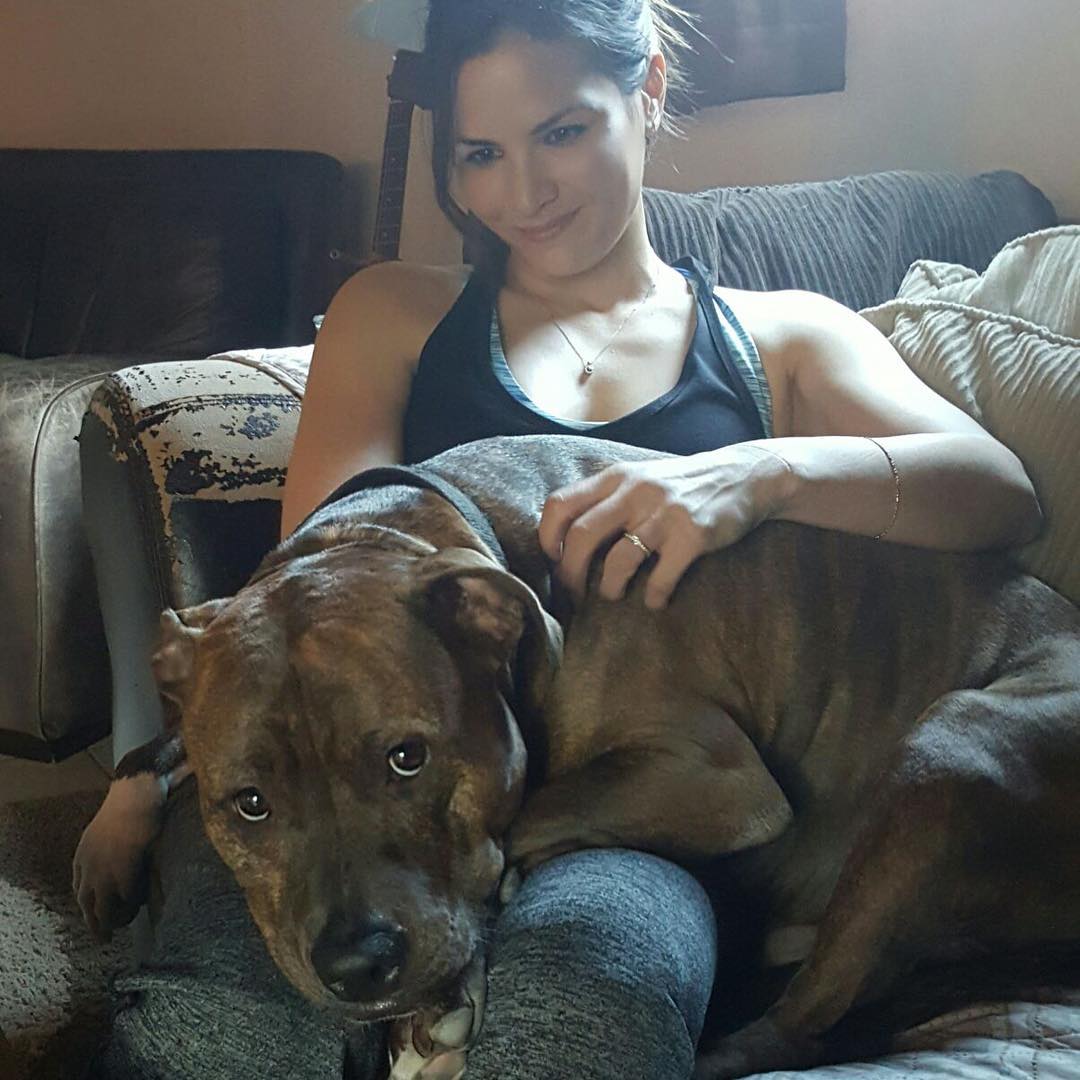
Inside Katrina Law's house from a post dated February 6, 2018. | Source: Instagram/katrinalaw
The kitchen stands out with its clean, contemporary aesthetic. Grey tiles line the walls, complementing the marble countertops and crisp white cabinetry.
Stainless-steel appliances contribute a sleek finish, while warm wooden floors and a bold blue accent wall add depth and character to the space.

Inside Katrina Law's house from a post dated December 25, 2021. | Source: Instagram/katrinalaw
The foyer is equally striking, defined by a double-height ceiling that enhances the home's sense of scale and openness. A modern staircase and wooden floors anchor the space, while neutral-toned walls provide a sophisticated backdrop.

A look inside Katrina Law's house from a post dated December 27, 2021. | Source: Instagram/katrinalaw
Upstairs, her daughter's nursery reflects the actress's playful yet thoughtful approach to design. Throughout the home, Law's attention to detail shines through.
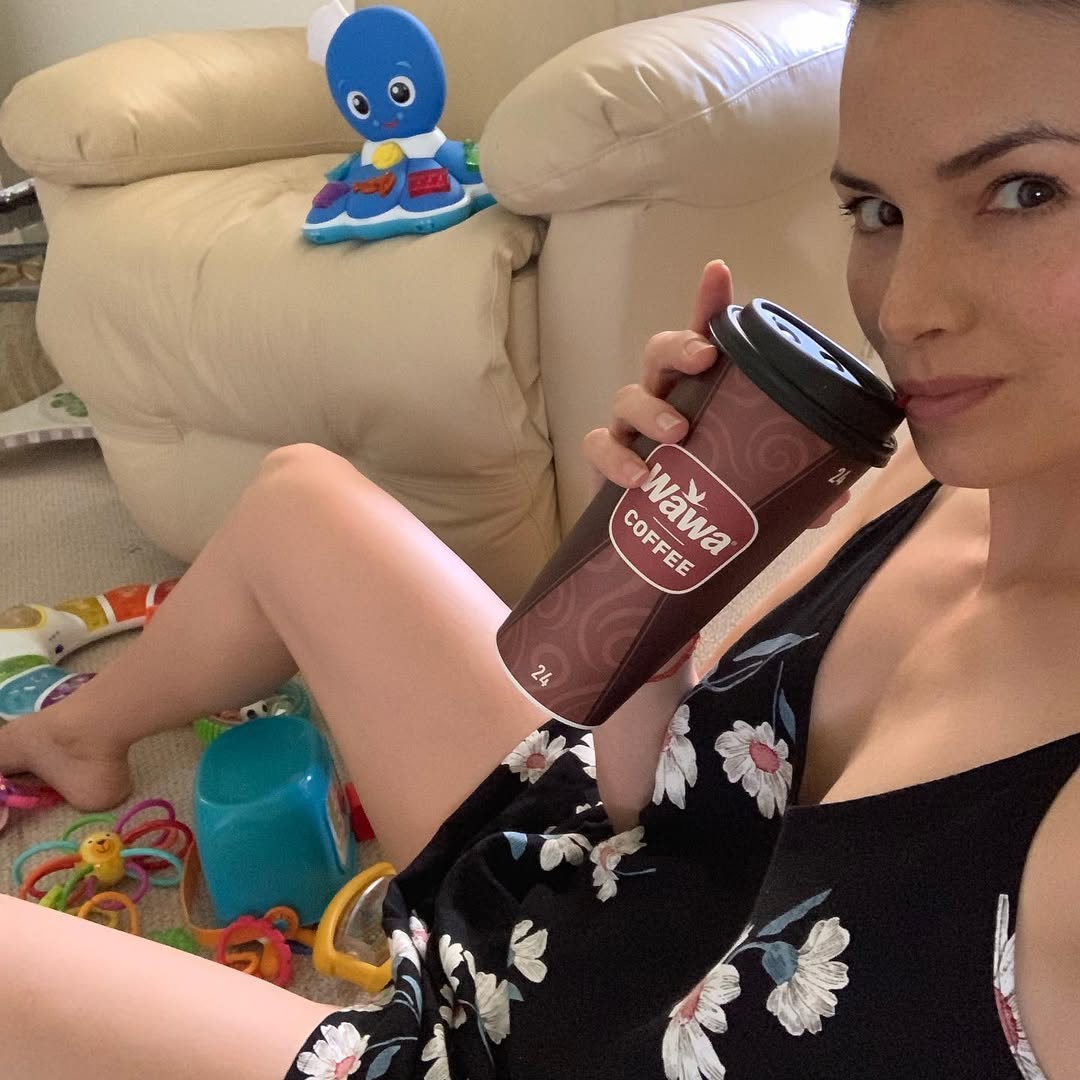
A look inside Katrina Law's house from a post dated July 13, 2019. | Source: Instagram/katrinalaw
Pauley Perrette
Perrette's home is a vibrant reflection of her personality — eclectic, cozy, and full of character. Throughout the space, her love for animals is clear, with her pack of dogs appearing just as at home lounging on the sofa as they are roaming the yard.

A look inside Pauley Perrette's home from a post dated February 27, 2023. | Source: Instagram/thepauleyp

A look inside Pauley Perrette's home from a post dated March 10, 2023. | Source: Instagram/thepauleyp

A look inside Pauley Perrette's home from a post dated December 17, 2022. | Source: Instagram/thepauleyp

A look inside Pauley Perrette's home from a post dated January 31, 2023. | Source: Instagram/thepauleyp
The garden is modest but inviting, with artificial turf, flowering plants, and shaded corners that offer a peaceful outdoor retreat.
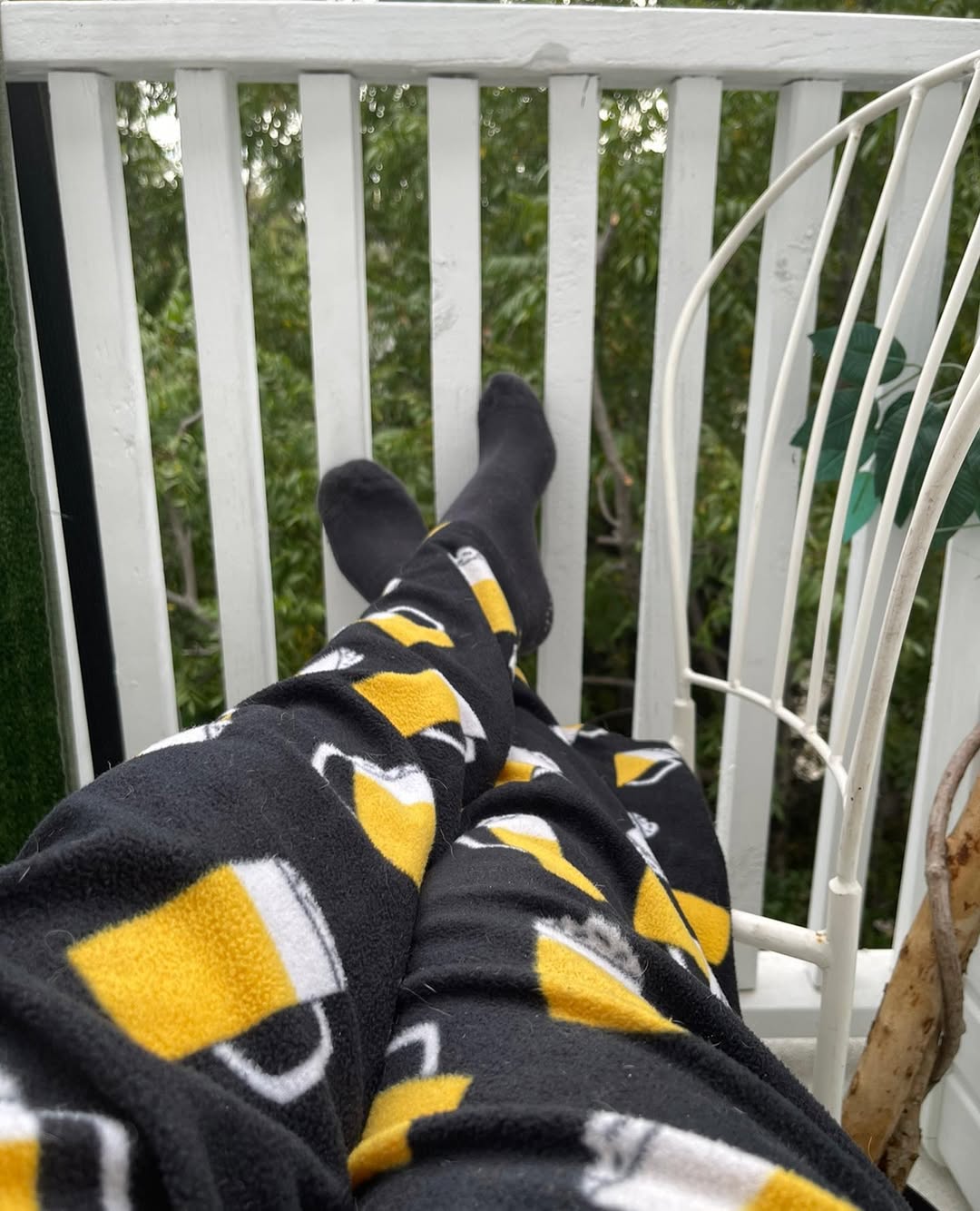
Pauley Perrette's home from a post dated July 24, 2023. | Source: Instagram/thepauleyp

A glimpse of Pauley Perrette's home from a post dated November 25, 2023. | Source: Instagram/thepauleyp
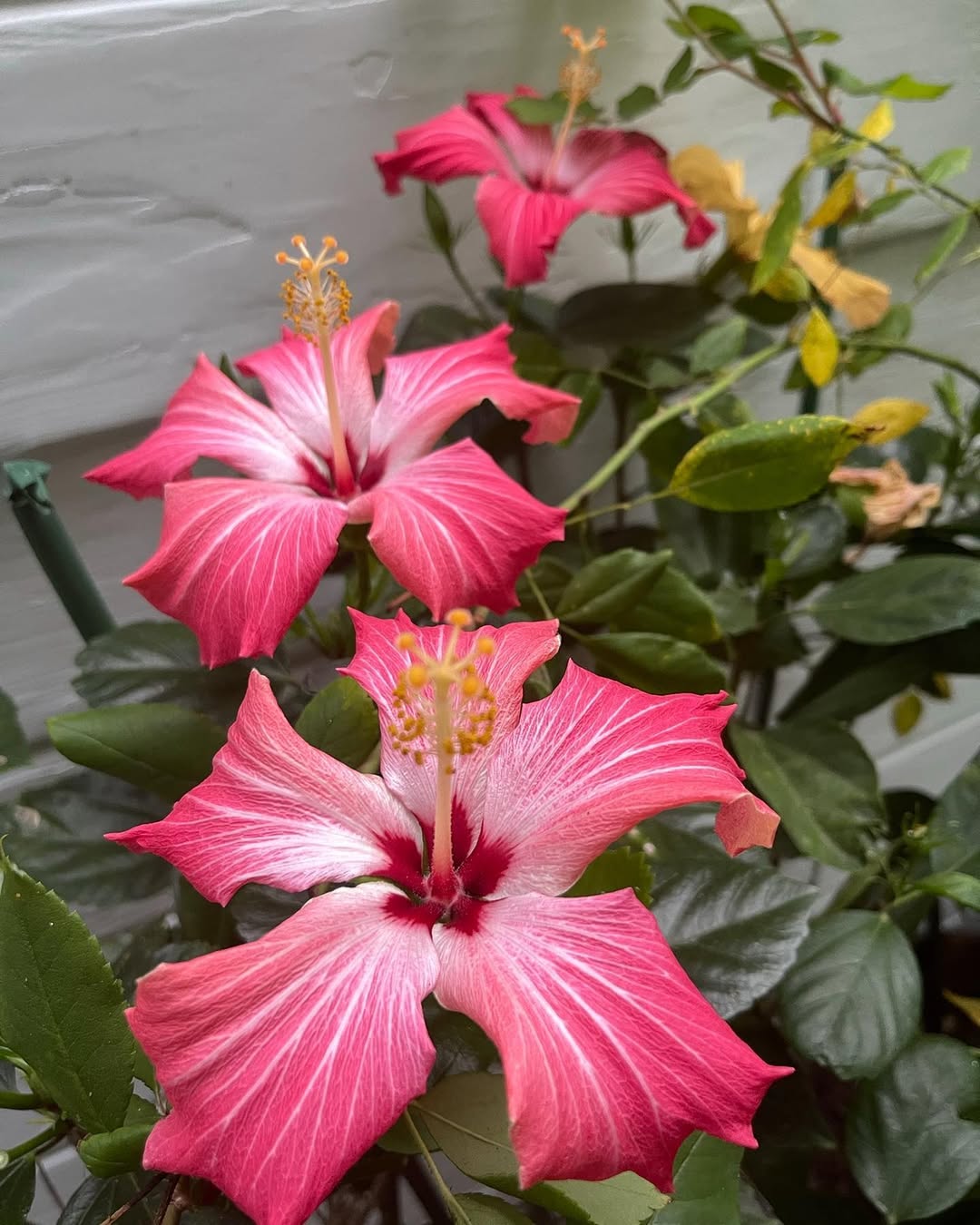
Pauley Perrette's garden from a post dated July 12, 2023. | Source: Instagram/thepauleyp
Inside the home, there is a lived-in, relaxed feel. Pops of color come through in both the décor and Perrette's unmistakable personal style, with cheerful touches. A standout feature is her bathroom, with dark tiling and a modern glass shower that feels practical yet unique.
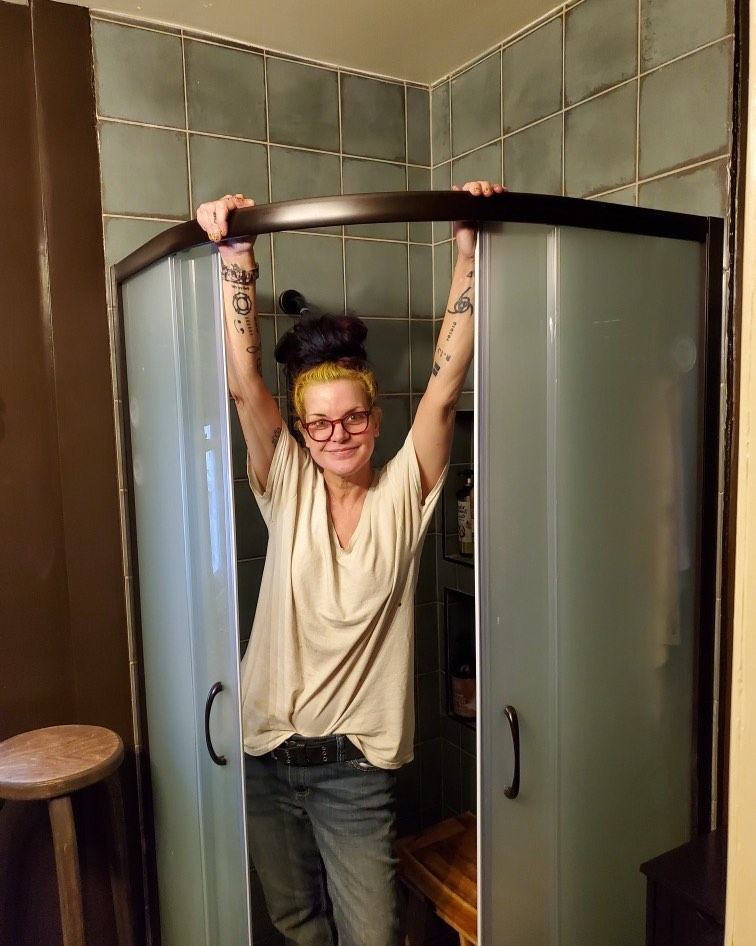
Inside Pauley Perrette's home from a post dated February 2, 2023. | Source: Instagram/thepauleyp

Inside Pauley Perrette's home from a post dated March 27, 2023. | Source: Instagram/thepauleyp
From Brentwood to Los Feliz and beyond, these "NCIS" stars have created homes that reflect their personal styles and priorities — blending comfort, character, and thoughtful design. Each space offers a glimpse into how they live when the cameras aren't rolling.
